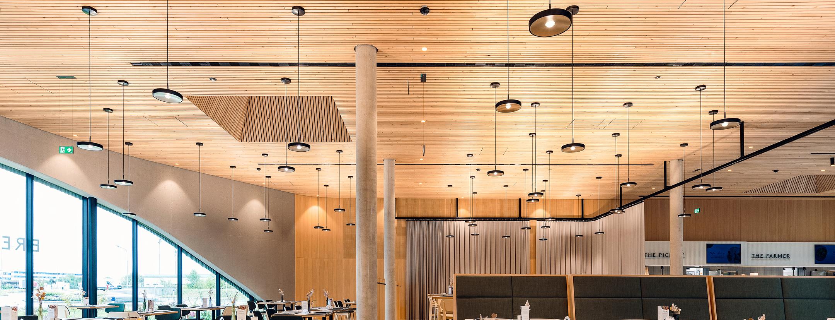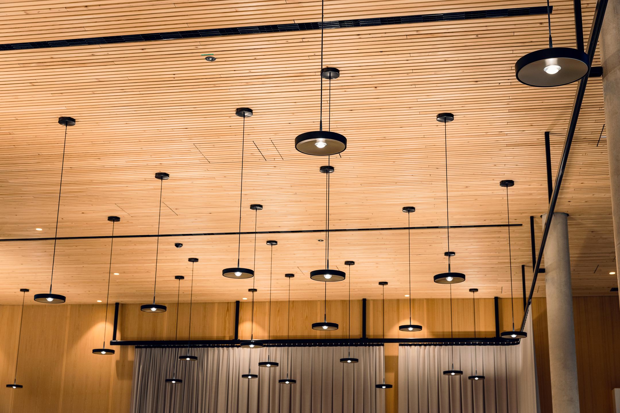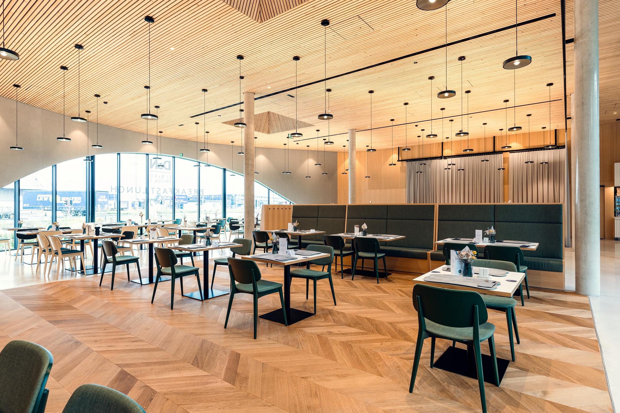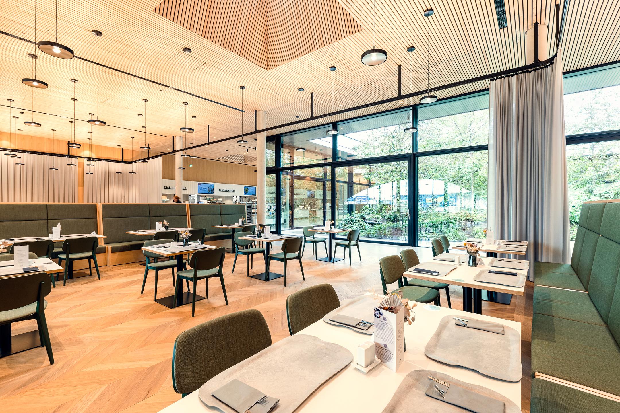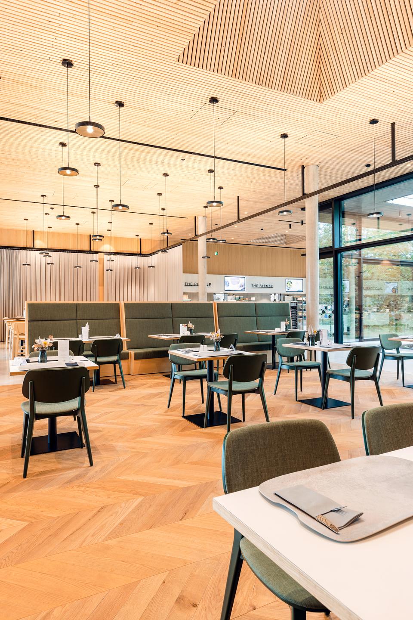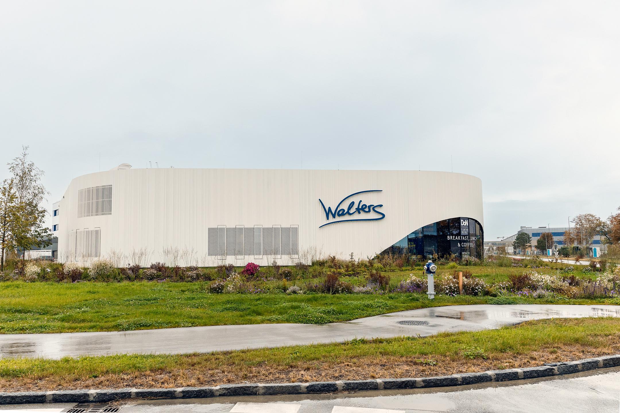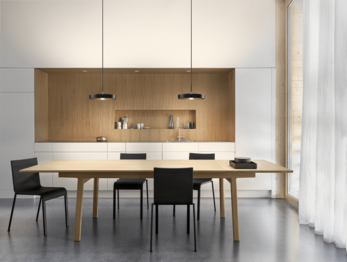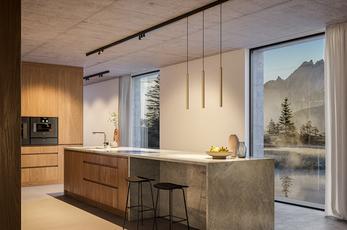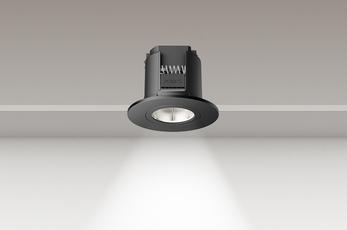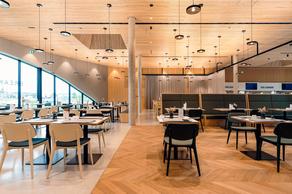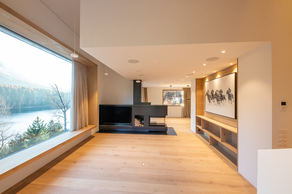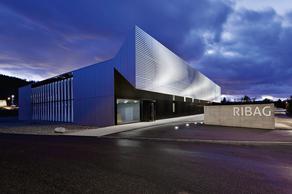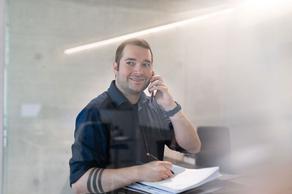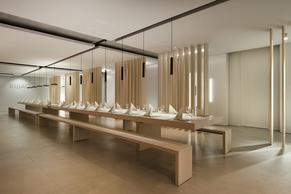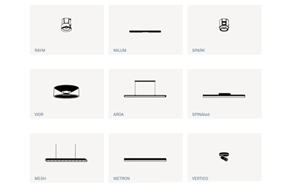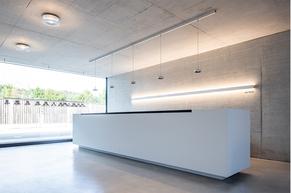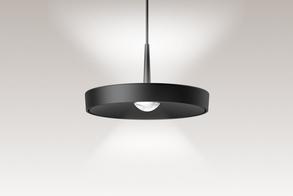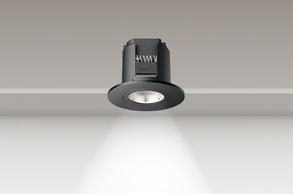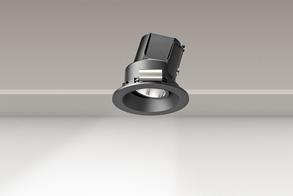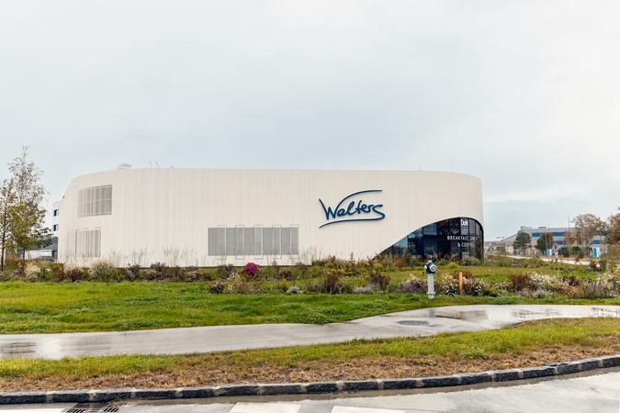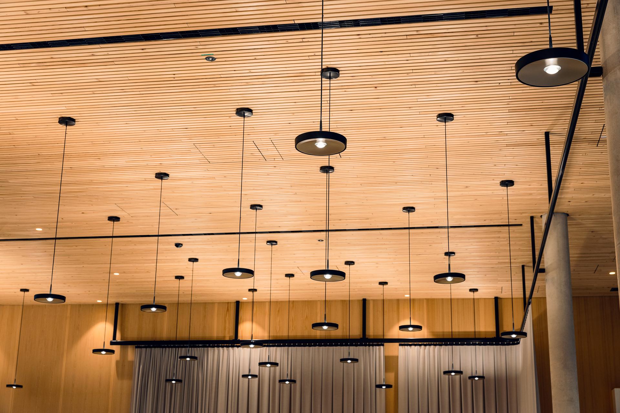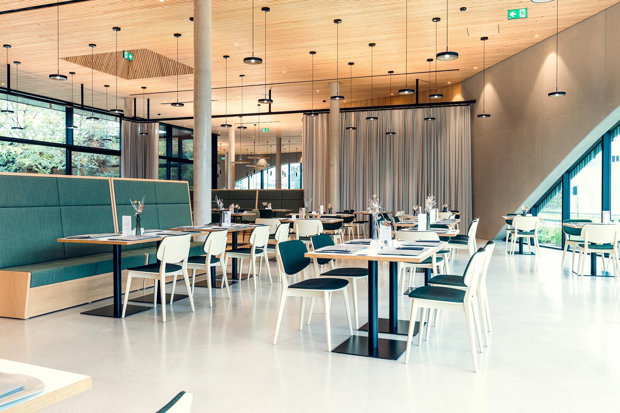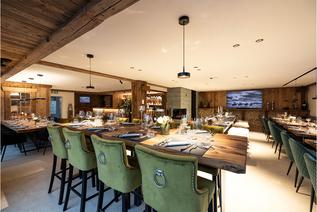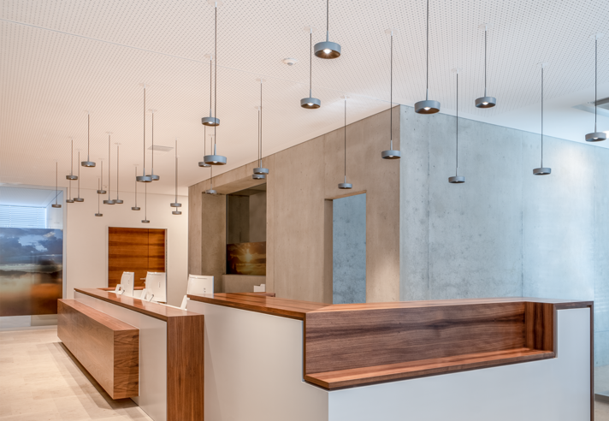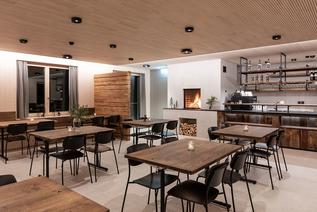Restaurant Walters – innovative, culinary hotspot 28. March 2024
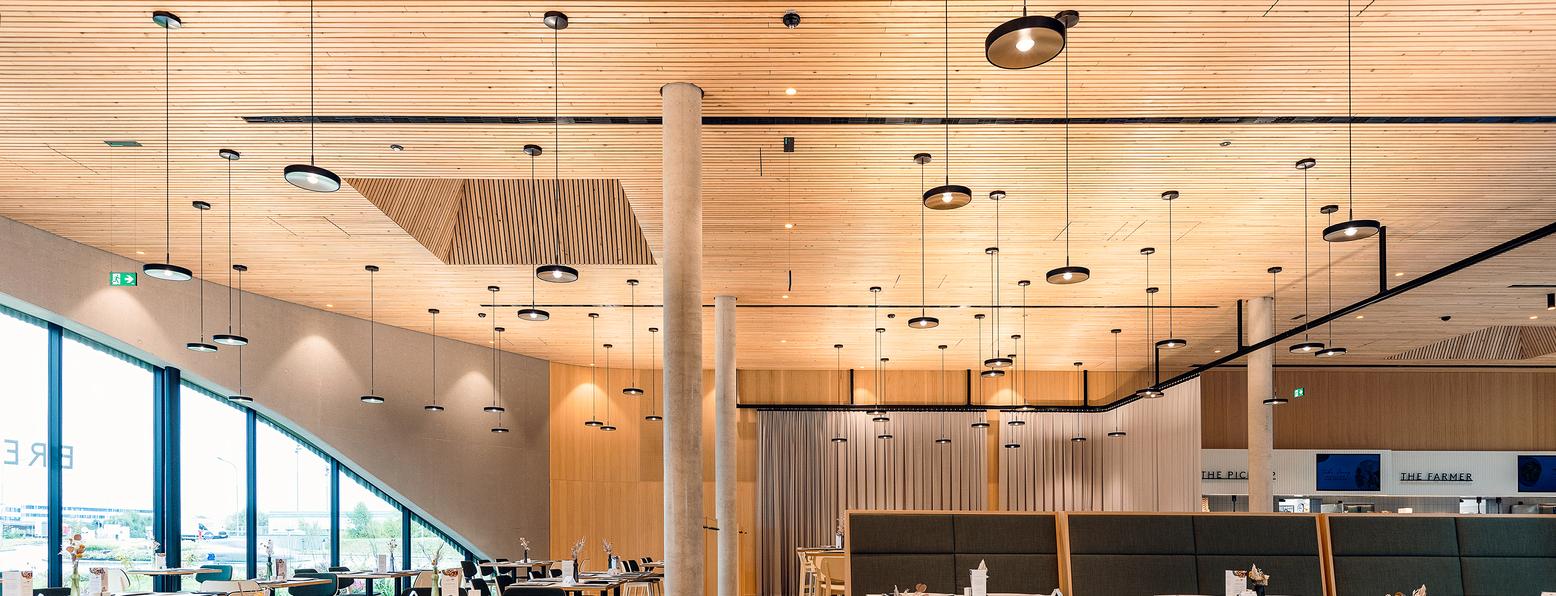
The headquarters of the WALTER GROUP, which also includes the transport company LKW Walter, is located in Vienna's Neudorf district, in one of Austria's largest business parks. Where truck containers are lined up next to containers and office and warehouse buildings, an oasis of relaxation has been created with the reopening of Restaurant Walter. Renowned award-winning chefs from Vienna provide high-quality, international cuisine and RIBAG lamps contribute to the harmonious, natural atmosphere of the space.
Renowned architects were invited to present their best concepts and ideas for the realisation of the restaurant project. Dipl. Ing. Thomas Heil and his team from Dreiplus Architekten ZT GmbH in Graz were awarded the contract. The modern design impressed with its exceptionally attractive architecture. With its round, harmonious shape, the building stands out visually from its surroundings.
The heart of the building is the inner courtyard with a 400 m2 forest in the atrium. This provides guests with fresh, cool air and spreads the woody scent of the mixed forest.
KIVO pendant lamps set the scene for the lunch
As we all know, the optic plays a major role. It is therefore all the more important that the fresh, seasonal dishes on the plates are presented «in the best light». The lighting concept comes from Manfred Draxl, conceptlicht (AT). He decided to use the characterful, elegant KIVO 270 pendant lamps. The black aluminum housing is combined with a warm-toned, champagne-colored interchangeable shade and blends in perfectly with the color and material concept of the interior design. In combination with the wooden elements and the structure on the ceiling, the lights convey a natural lightness.
57 KIVO pendant lamps guide the mood of the incident daylight from the large window fronts and daylight shafts into the room. The lamps are not only full of character in their appearance, but also impress with their high-quality glass lens technology. The high color rendering and perfect glare control offer guests optimum visual comfort. The KIVO 270 skillfully combines room-opening indirect light with brilliant direct light.
The pleasant, warm light color as well as the play of light and shadow perfectly underline the natural atmosphere of the restaurant. Inside and out, Restaurant Walters has created an inviting relaxation space that turns every lunch break into a soothing little break.
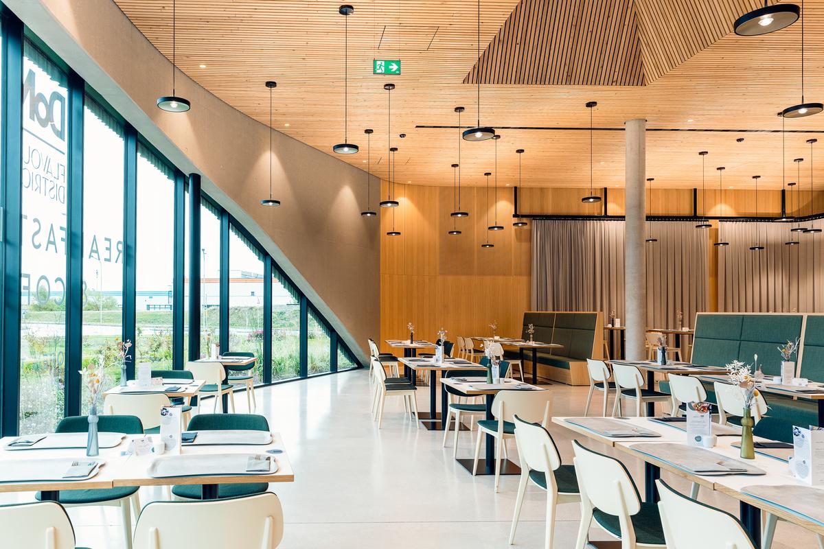
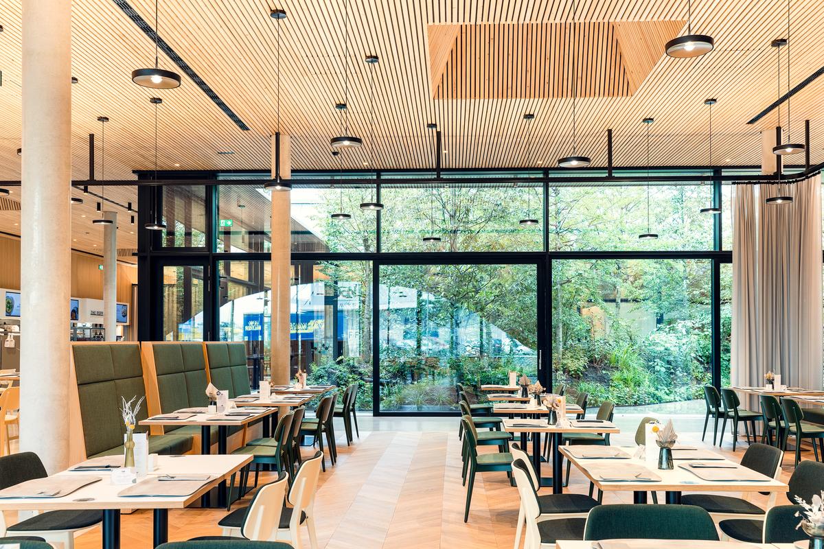
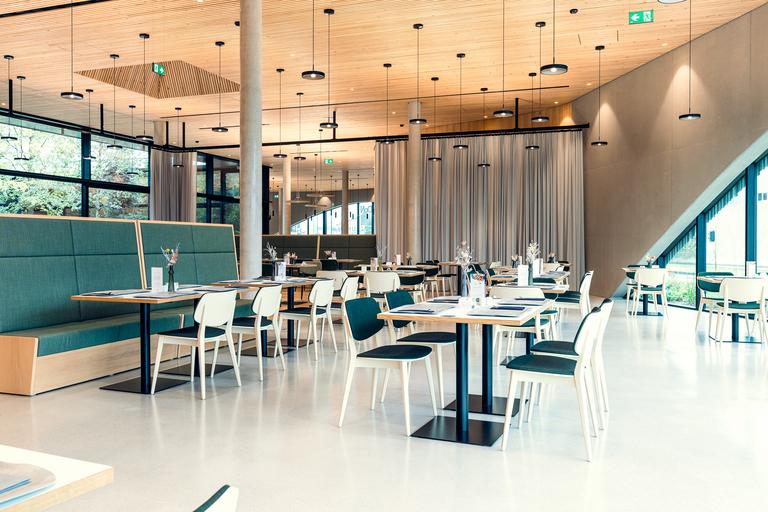
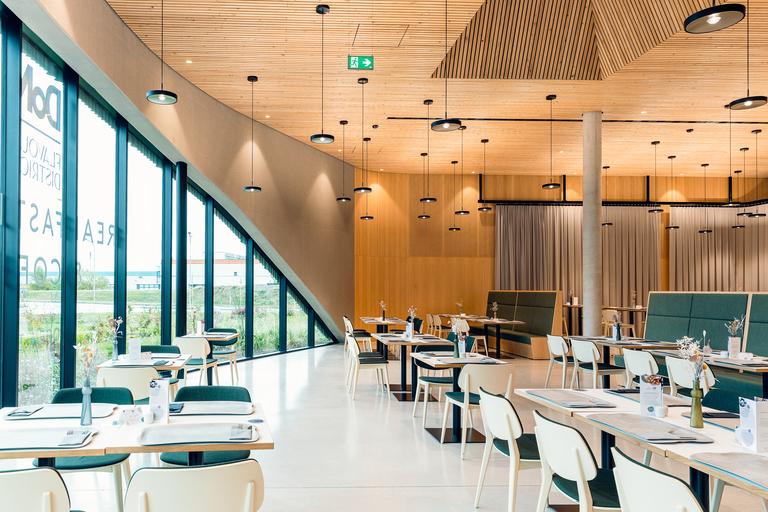
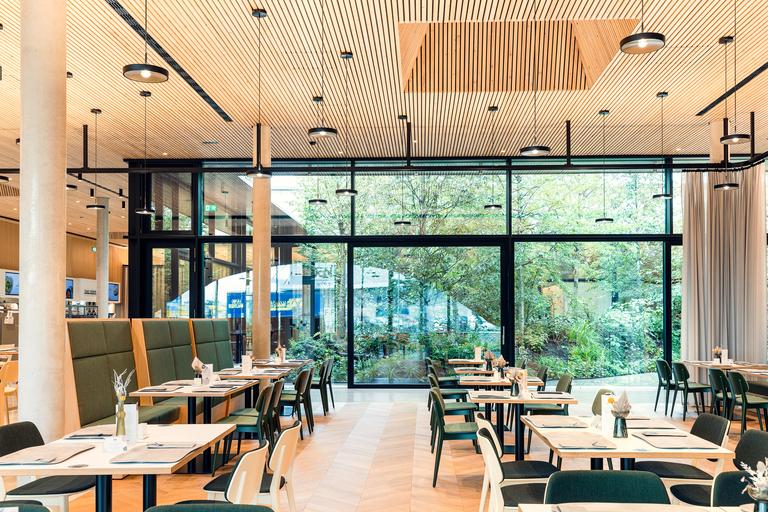
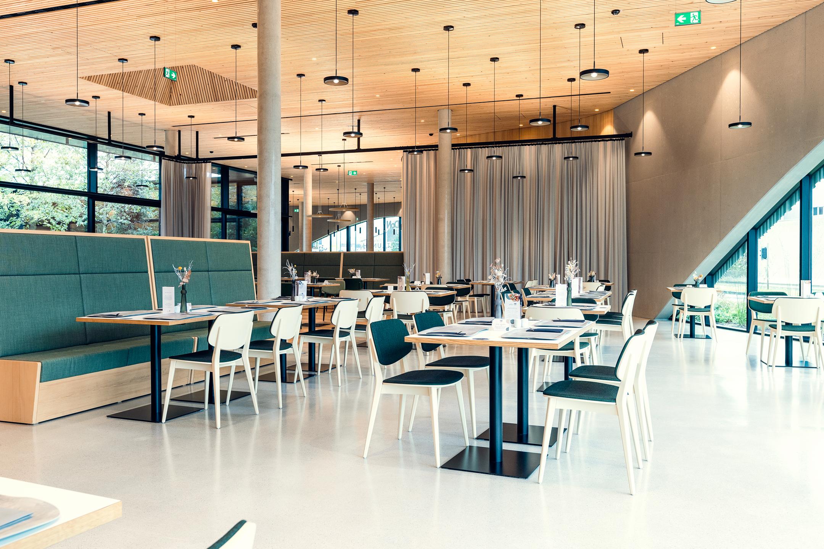
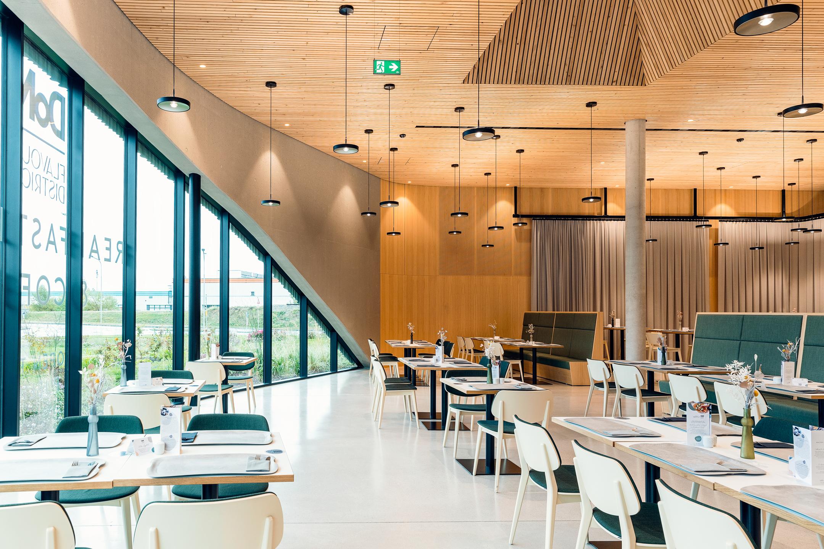
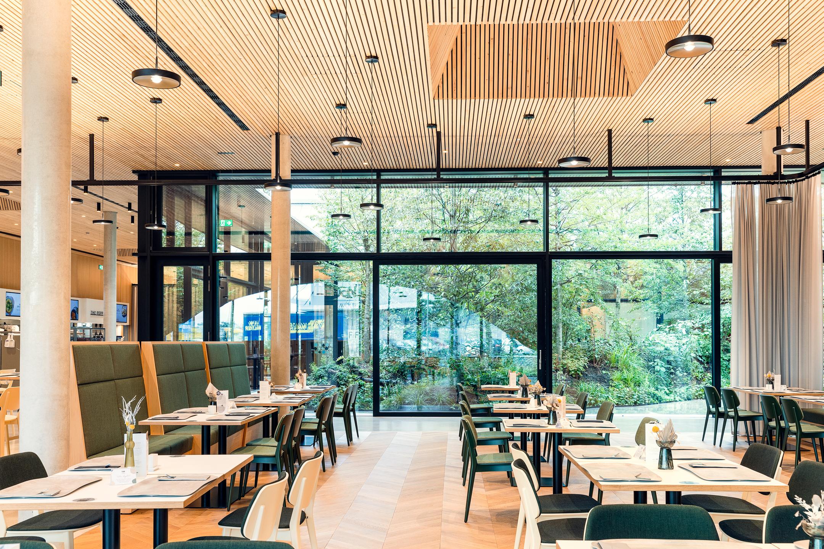
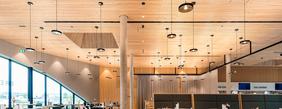
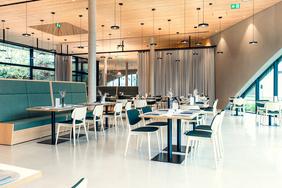
KIVO Pendelleuchten inszenieren den Mittagstisch
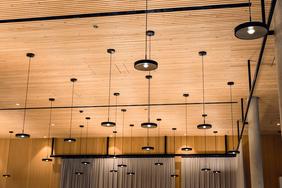
KIVO Pendelleuchten perfekt abgestimmt auf das Farb- und Materialkonzept der Innenausstattung.
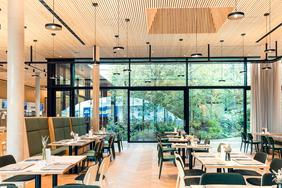
KIVO Pendelleuchten über den Tischen mit tannengrünen Stühlen
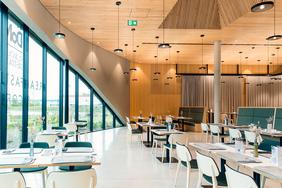
KIVO Pendelleuchten - perfektes Spiel mit dem Tageslicht
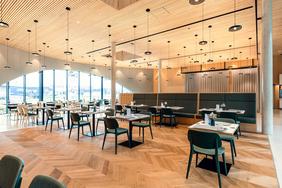
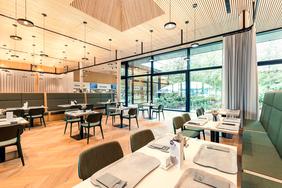
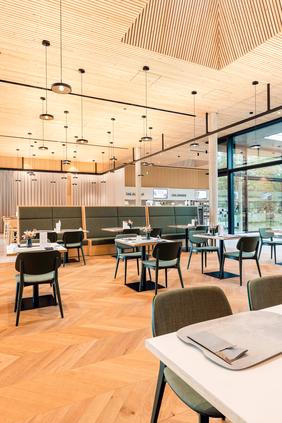
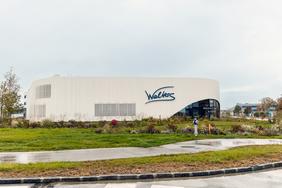
Erholungsoase Restaurant Walters mitten im Industriegebiet von Wien (A)
PRODUCTS USED
