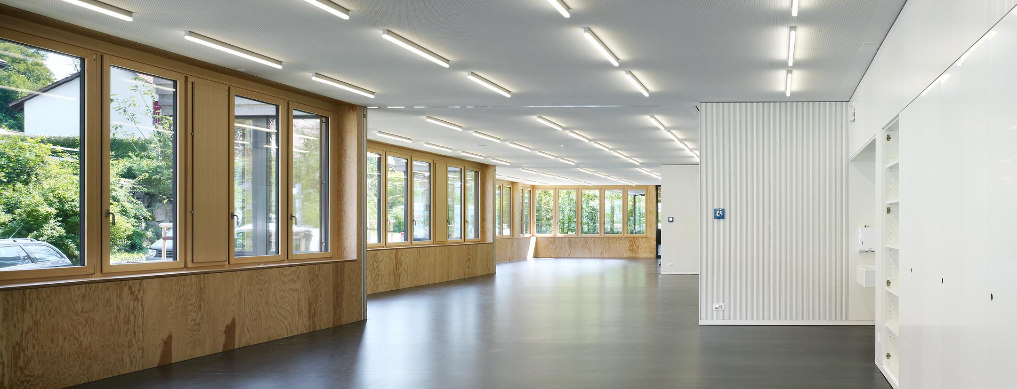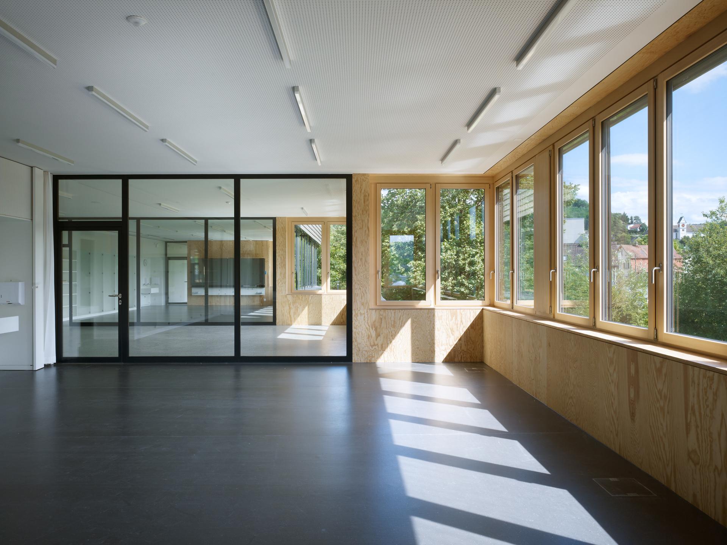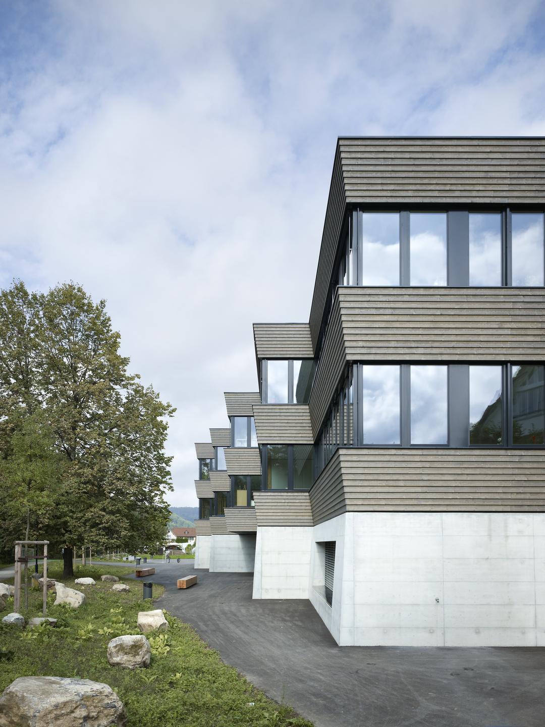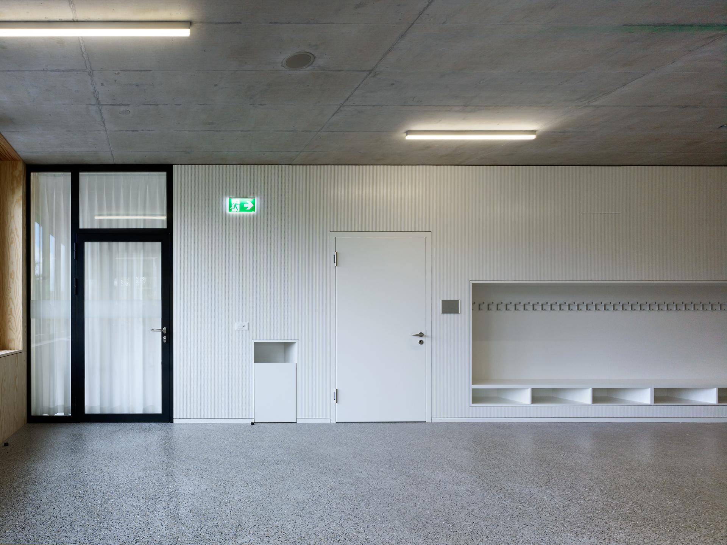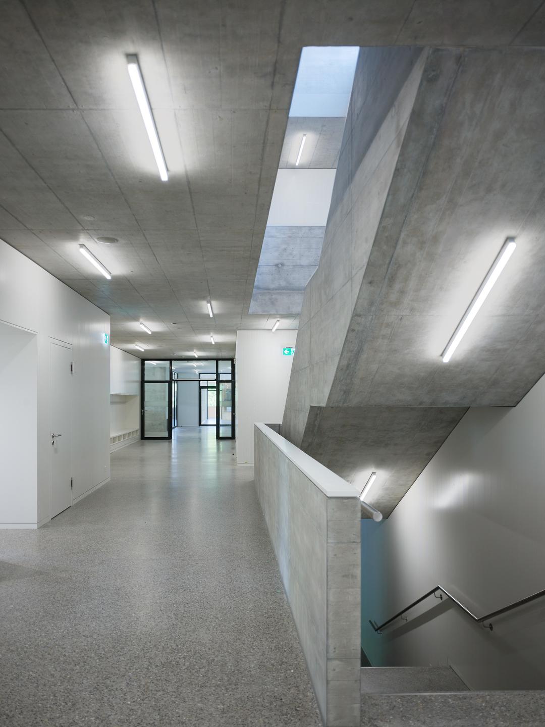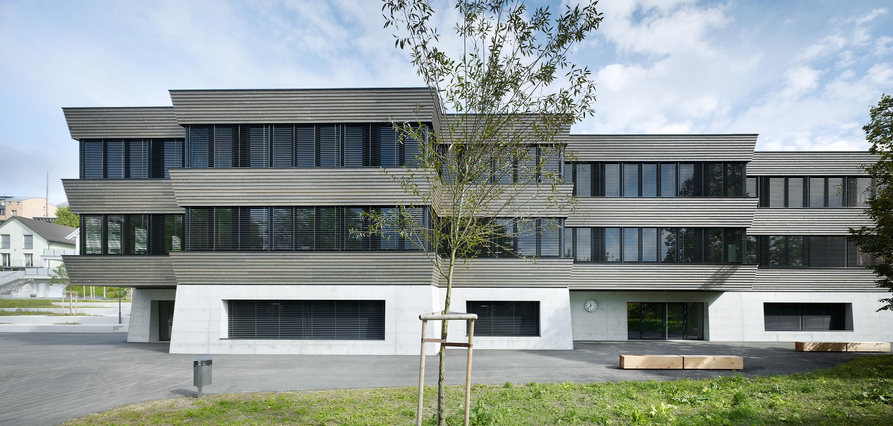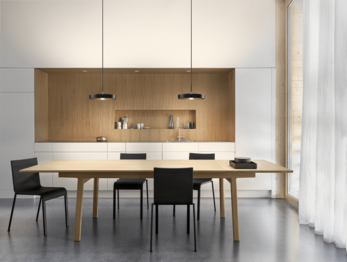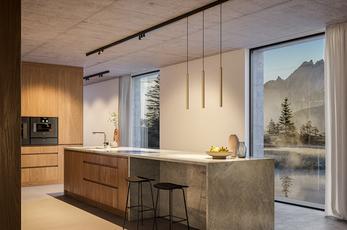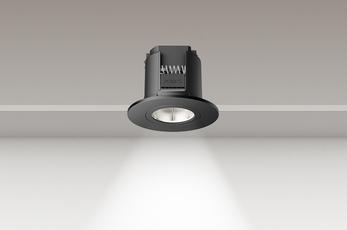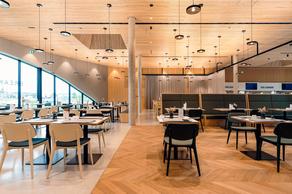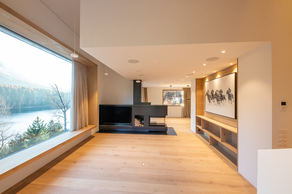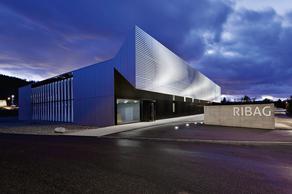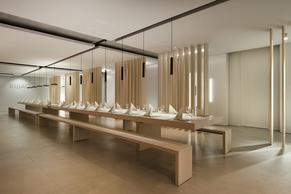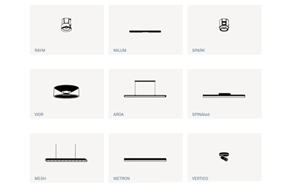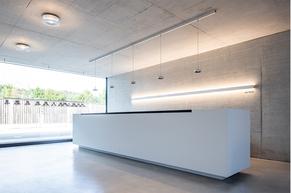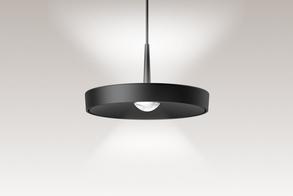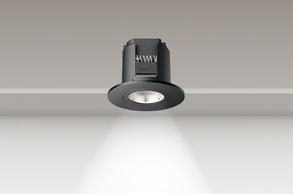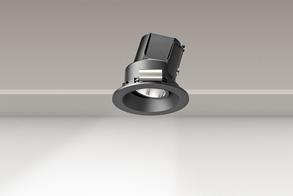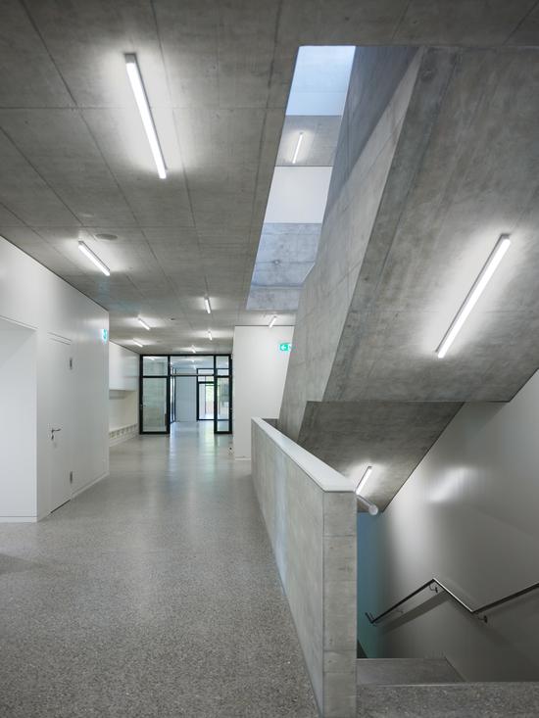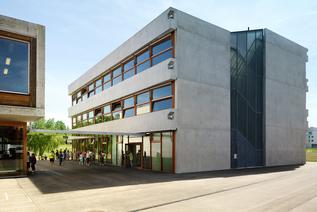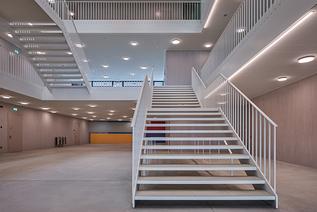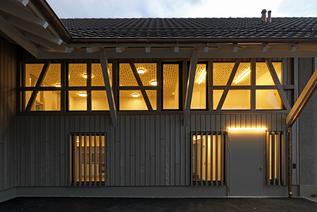Haldenacher primary school building, Birmensdorf ZH 06. April 2021
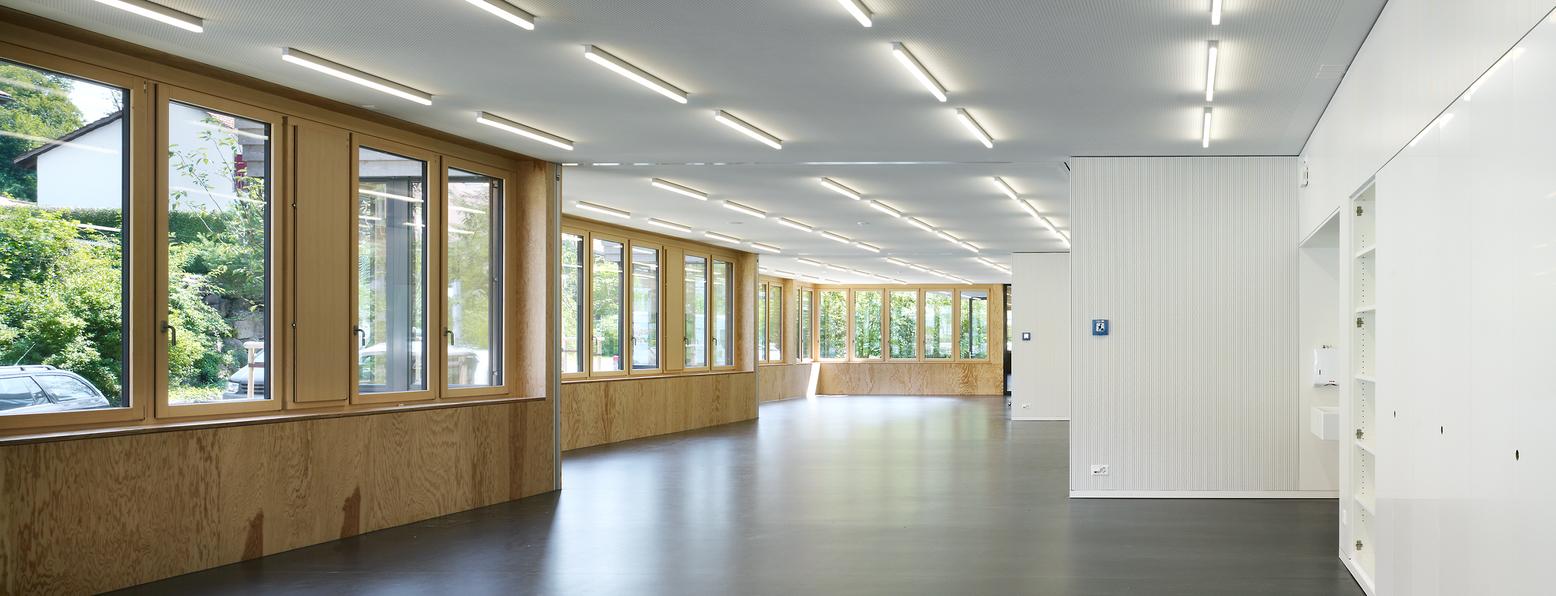
Increasing numbers of primary school pupils in the Canton of Zurich have led to the need for extensions to school buildings as the available space no longer meets requirements. As such, the Birmensdorf primary school also needed more rooms and therefore planned a new school building with ten classrooms and additional school rooms adjacent to the existing school area.
From the 62 tenders submitted for the architectural competition, the «Taliesin» project from the architecture firm Dürig AG was chosen as the winner. Using METRON Office, RIBAG was able to provide atmospheric lighting for ideal visual conditions in the interior space.
The new building’s exterior was designed with the existing Letten and Linden school facilities in mind. The new school building with subtly staggered façades was nestled between a stream and the street. Inside, classrooms were built slightly staggered around two core stairways, which double as emergency exit routes. Additional study and common areas were created between the classrooms and the core stairways, facilitating learning between classes. The classrooms’ corners being slightly offset allows efficient natural lighting. Varying parapet heights reflect the different potential uses for the classrooms, group rooms, and study areas. The exterior grading of the façade acts as a room divider on the inside and creates a cosy atmosphere.
Project
Haldenacher school building extension, Birmensdorf, ZH
Owner of the building
Primary School Haldenacher Birmensdorf
Architect
Dürig AG, Herr Guillermo Dürig, Zürich
Construction management
Anderegg Partner AG, Zürich
Electrical engineer/lighting design
Amstein + Walthert AG, Zürich
Lamp used
METRON Office 1200mm / 4000 K
Project development
Start of construction September 2015 – check Occupation Summer 2017
Photographer
©Ruedi Walti
To create well-lit learning spaces, a lighting solution that focused on the children’s well being and increased motivation and thereby performance with optimal illumination was needed. METRON Office combines the proven opal diffuser with innovative microprism technology. This allows for glare-free light distribution with soft ceiling lighting and guarantees optimum illumination of the workspace. The simple, technologically sophisticated lamps support the architecture of the space with clearly expressive contours.
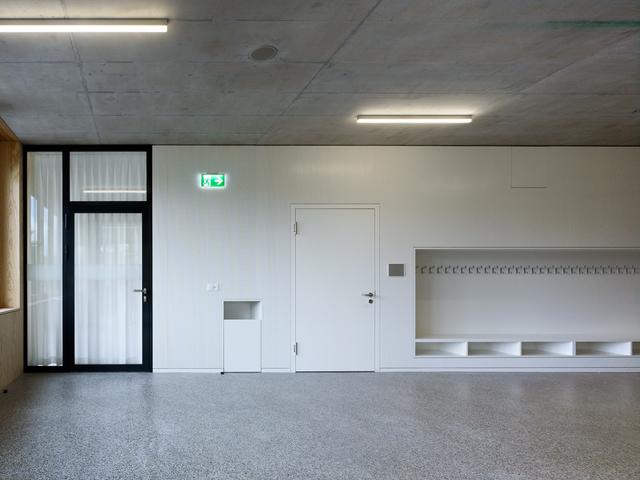
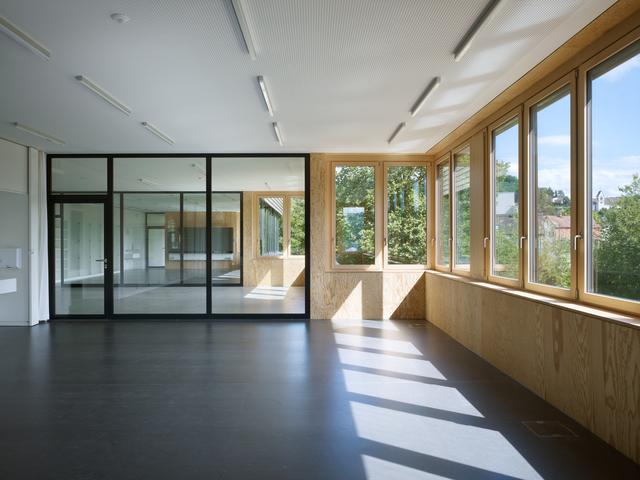
«The directional, filigree, and linear lamps support the building’s horizontality. The lamps are arranged in a grid in the classroom but freely in the communal spaces. With this subtle change, the same lamps are used to create a hierarchy that also makes the school’s organisation visible from the outside,» Guillermo Dürig, the new building’s architect, explains the use of METRON Office throughout the school building.
«The quality is simply spot-on, the lamps fit perfectly in the school building.»
Alfons Wyss, Lighting design
For Mr Alfons Syss of Amstein + Walthert AG, quality and easy product handling through tool-free mounting were the deciding factors in choosing RIBAG lamps: «The quality is simply spot-on, the lamps fit perfectly in the school building, and we consistently receive positive feedback from teachers.»
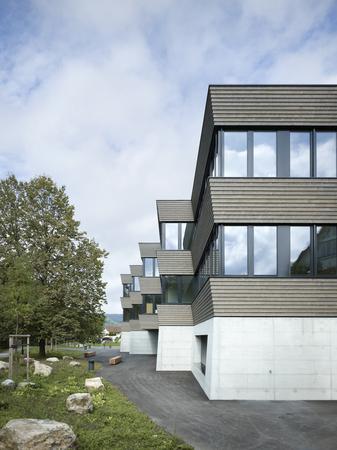
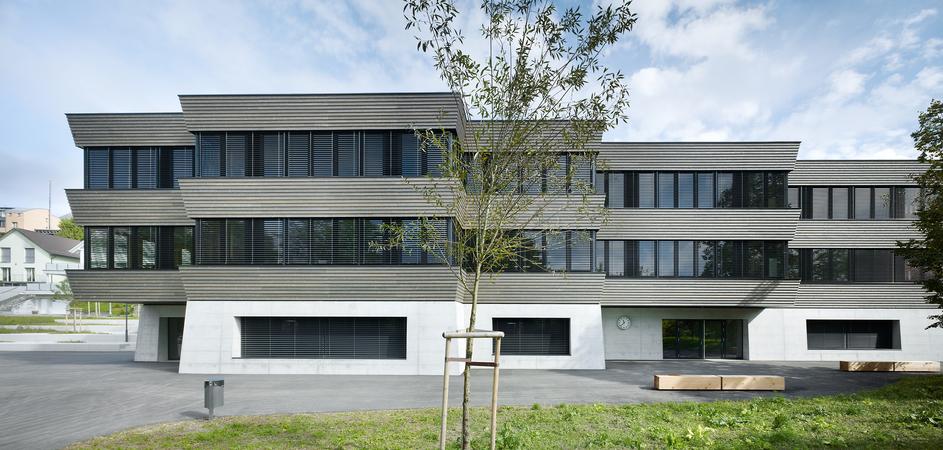
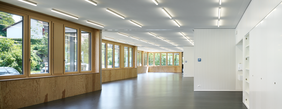
METRON office mounted lamp in the primary school Haldenacher, Birmensdorf
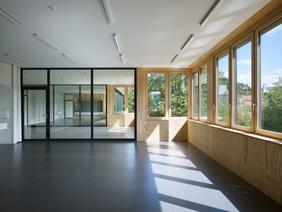
METRON office mounted lamps in the classroom of the primary school building Haldenacher, Birmensdorf
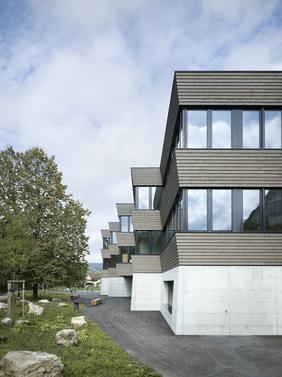
Primary school house Haldenacher in Birmensdorf, ZH.
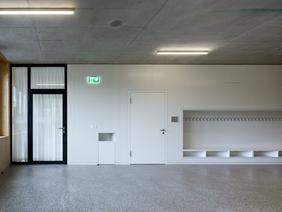
METRON office mounted lamp at the checkroom of the primary school building, Birmensdorf
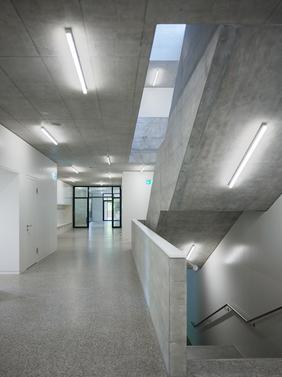
METRON office mounted lamp at the staircase and corridor of the primary school building Haldenacher, Birmensdorf
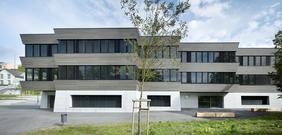
Primary school house Haldenacher in Birmensdorf, ZH
PRODUCTS USED
