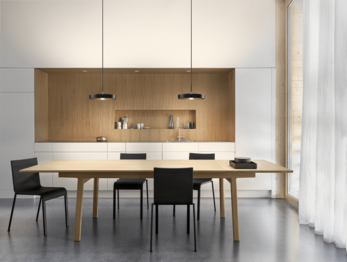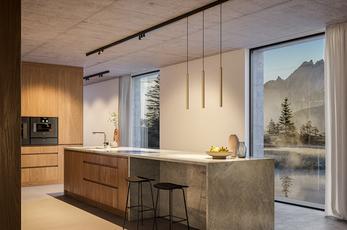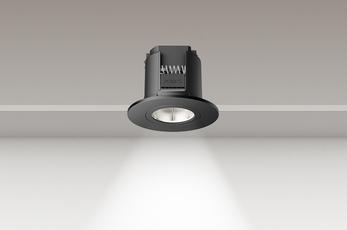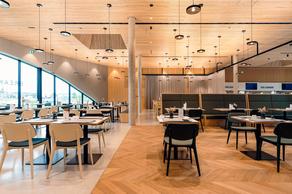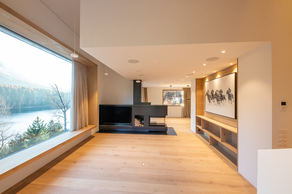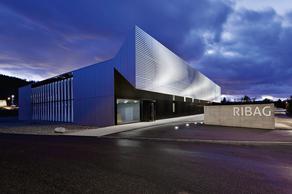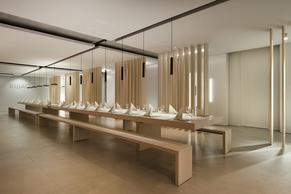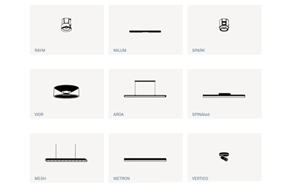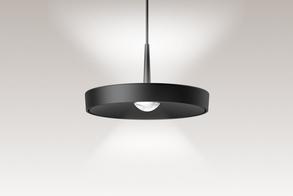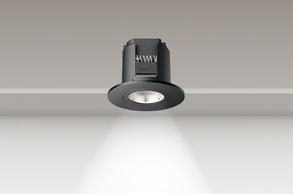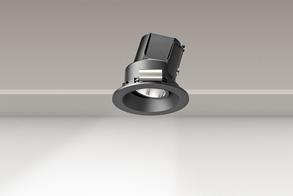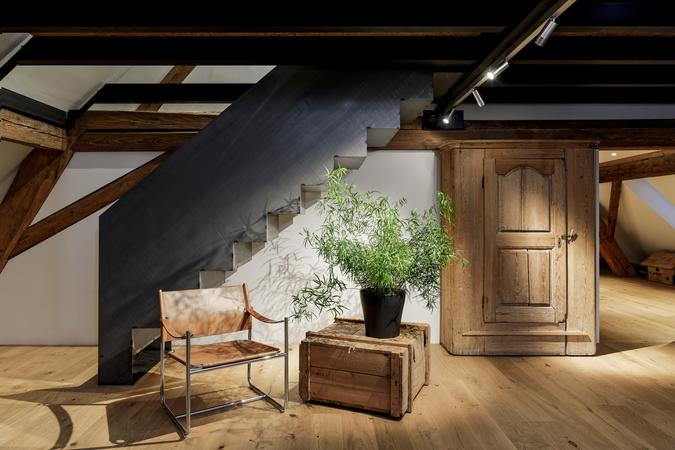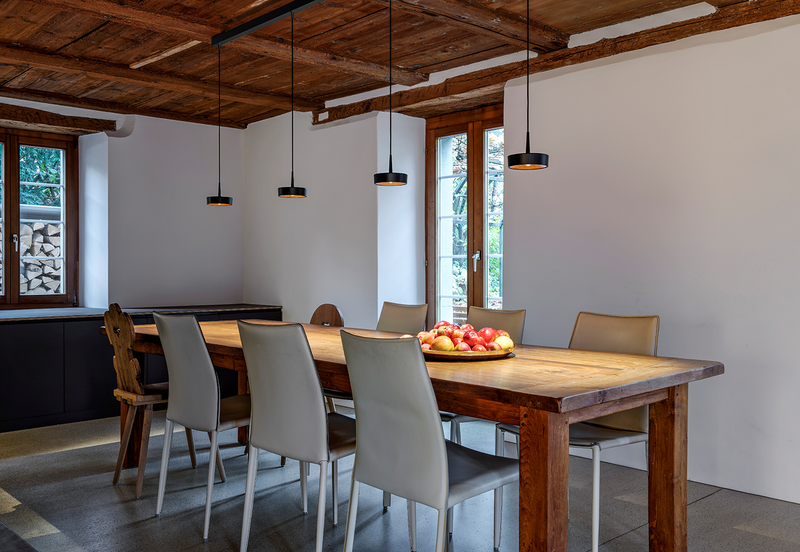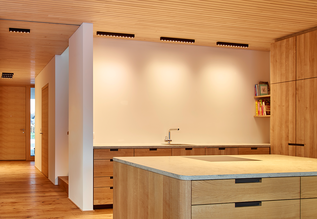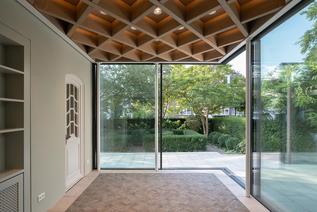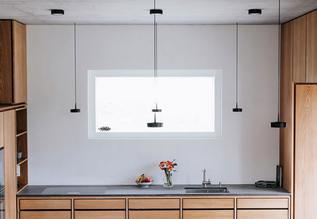Historic farmhouse (AG) 06. April 2021
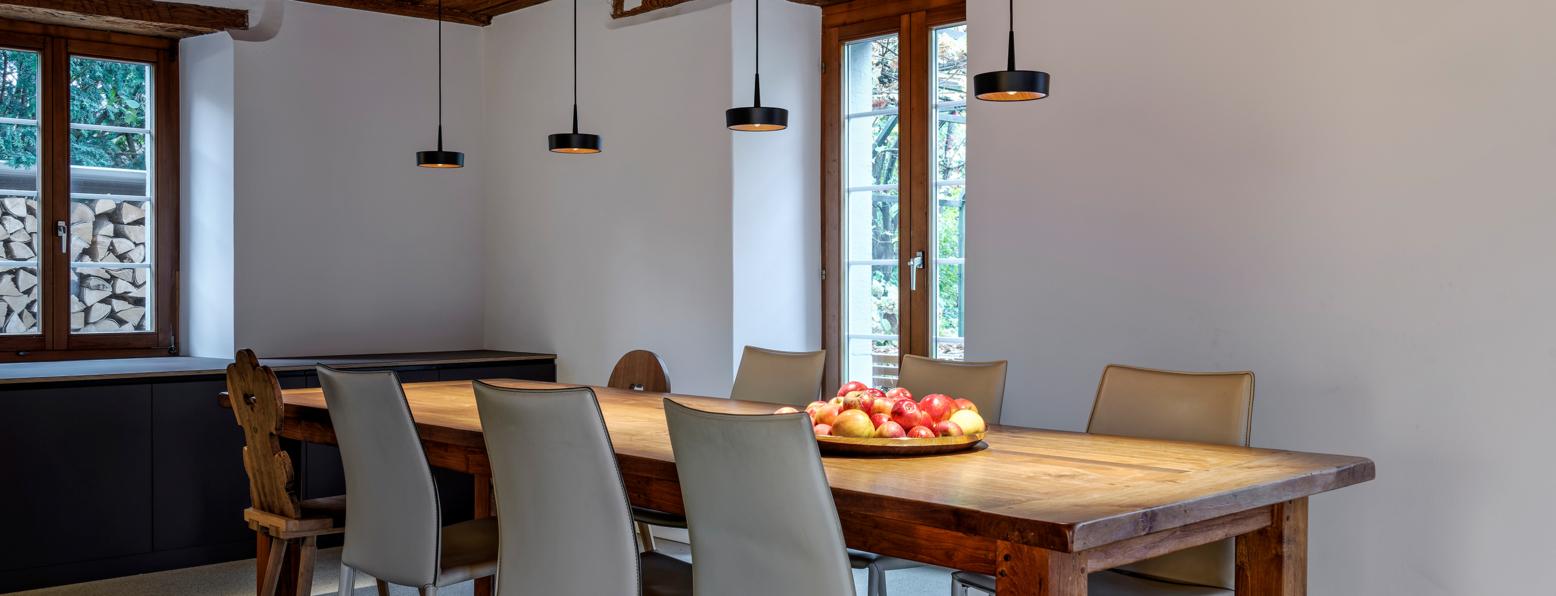
Originally, probably in the early 18th century, the building was constructed as a so-called Trottengebäude and served the vine growing widespread in the region. As typically for buildings of this type, the building is divided roughly in half into the actual residential part and the adjacent economic part.
In 1985, the building was thoroughly renovated and adapted to the needs of the time. Essentially, the economic part, which was no longer needed in its original form, was redeveloped for residential purposes, thus combining the building as a whole in its function. In addition, the small-scale division of the residential building was broken up in favour of more generous spatial units. With the current conversion, the available space has been adapted to today's needs and the rooms themselves have been redesigned with the aim of creating a brighter and friendlier living atmosphere.
Generous redesign of the living space
The interior design was fundamentally rethought and synchronised with the extension as a whole. The existing historical substance remained basically untouched. The new components are understood as a complementary reflection. Thus, the ground floor was given a stone, uniform floor covering, so to speak in reversal of the rough historical wooden ceiling, also in analogy to the smooth surfaces of the fixtures, such as the kitchen fronts. Anodised VERTICO spots with adjustable beam angles and brilliant light were used to provide optimum illumination of the kitchen and the adjacent corridor.
«Programmed lighting moods allow the client to re-stage the rooms as required.»
Sandro Azzati, Architect
Individualised KIVO lamps in the dining area
The dining area with its historic wooden ceiling was completed with KIVO pendant lamps and matching oak shades. «The choice of lamps was ultimately very simple,» says Sandro Azzati, the executing architect. «VERTICO and KIVO are ideal for lighting a wide variety of areas due to their modular application possibilities. The overall concept of both product families is very harmonious. Programmed lighting moods allow the client to re-stage the rooms as required. It was also important for the choice that the lighting solutions could be implemented to measure».
Generous use of alternating materials
The connecting element between the ground floor and the two upper floors is a spiral staircase made of steel, which was left in its raw form. This on the one hand to preserve the materiality itself and on the other hand in analogy to the raw historical construction. Dimmable VERTICO pendant lamps were used to match the staging. «These pendant lamps provide my favourite light, especially in the evening and at night, when the lights are dimmed, an indescribable atmosphere is created in the staircase», enthuses the owner.
The materiality of the ground floor is reflected on the upper floors. The parquet made of oak, with its different feel, was used here as flooring. In reverse, the ceilings are smooth white surfaces.
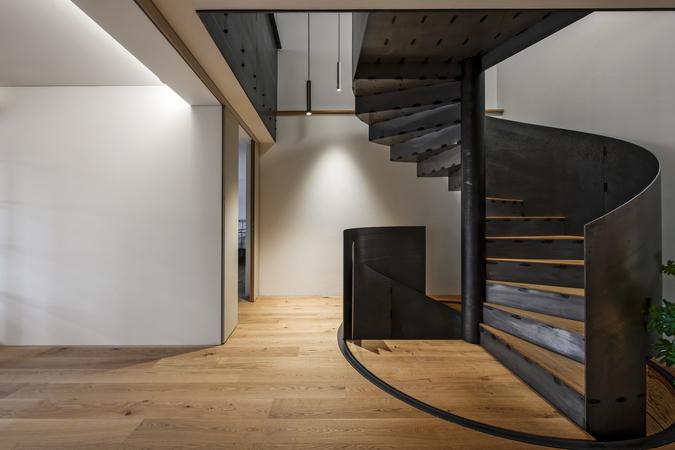
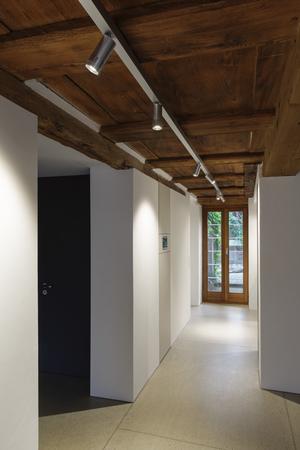
Working and living in the former economic part
In the roof truss of the former economy part, the available space reserves for the working area were developed. This working area was designed as a 2-storey studio with a small gallery, which in turn is accessed by a steel staircase. Like the ground floor, both areas were equipped with VERTICO spots for illumination.
Stone, wood and steel are the formative materials, a «dramaturgy» of colours was developed to match. These are assigned to the building components in such a way that they alternate with each other, thus dissolving volumes in a sequence of surfaces. «When choosing the lamps, we first intuitively decided on the colour black. However, the paint masks the quality of the material itself. In symbiosis with the raw materials used, we ultimately chose the anodised version,» concludes Sandro Azzati.
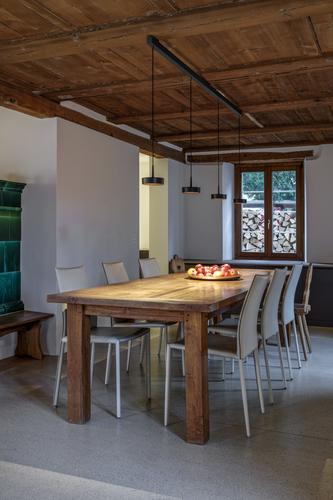
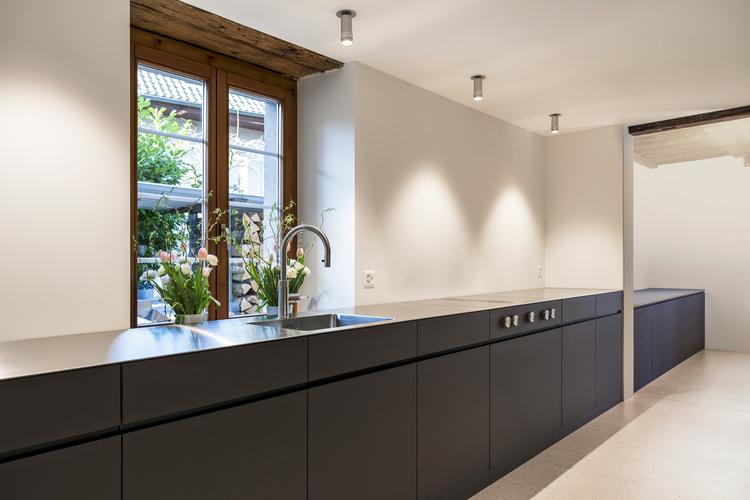
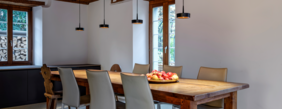
KIVO pendant lamp over the dining table in the historic farmhouse, Beinwil am See (AG)
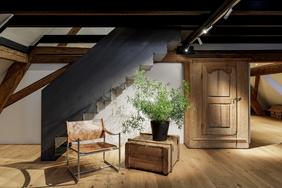
VERTICO Mounted spotlights in the living room of the historical farmhouse
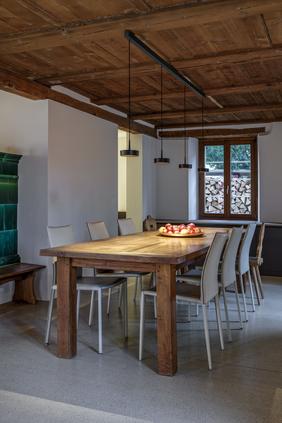
KIVO pendant lamp over the dining table in the historic farmhouse, Beinwil am See (AG)
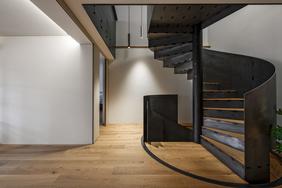
VERTICO Pendant lamps in the staircase of the historic farmhouse
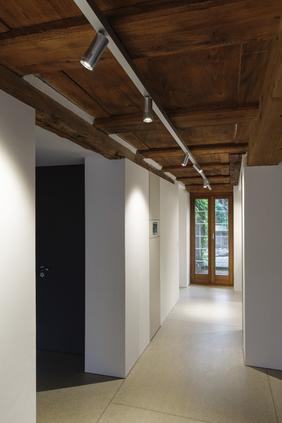
VERTICO Mounted profile spotlights in the corridor of the historical farmhouse
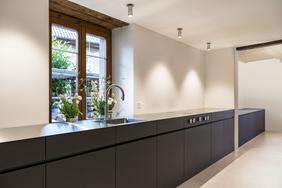
VERTICO Mounted spotlights in the kitchen of the historical farmhouse
![[Translate to Englisch:] [Translate to Englisch:]](/fileadmin/_processed_/b/1/csm_Kueche-Spicher0381_063f9f07e0.jpg)
[Translate to Englisch:]
PRODUCTS USED
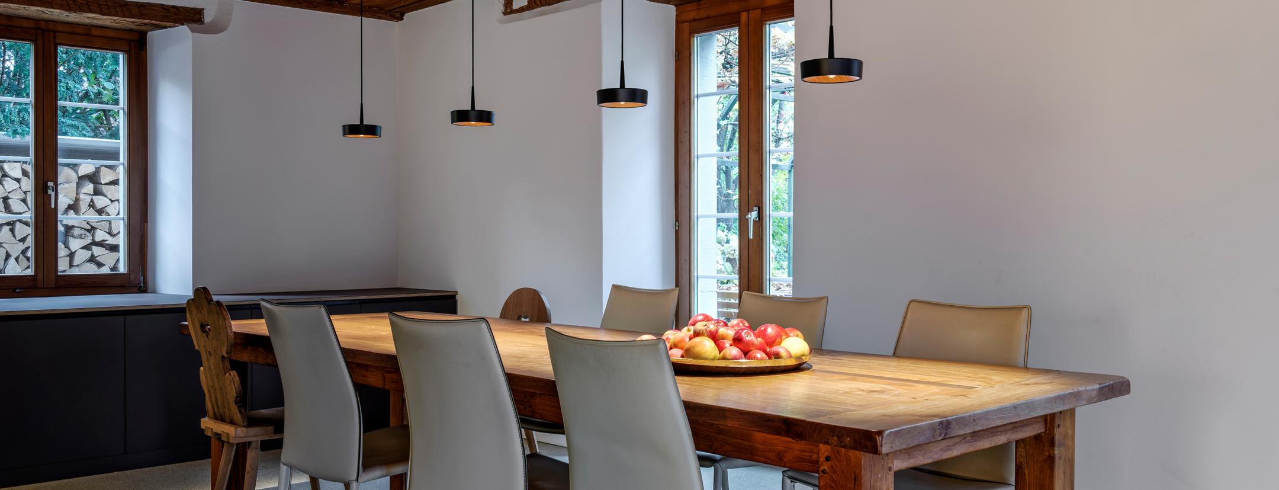
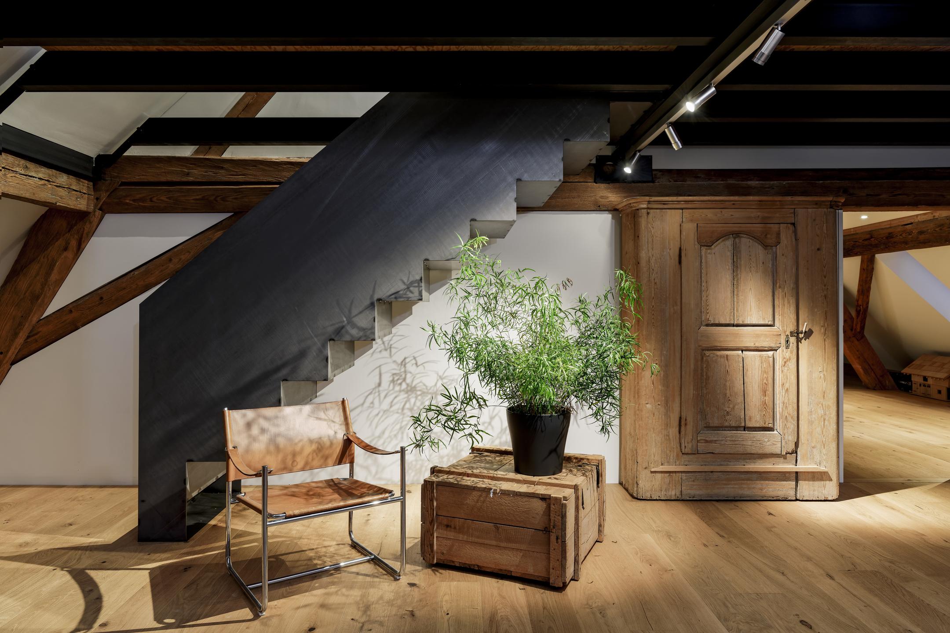
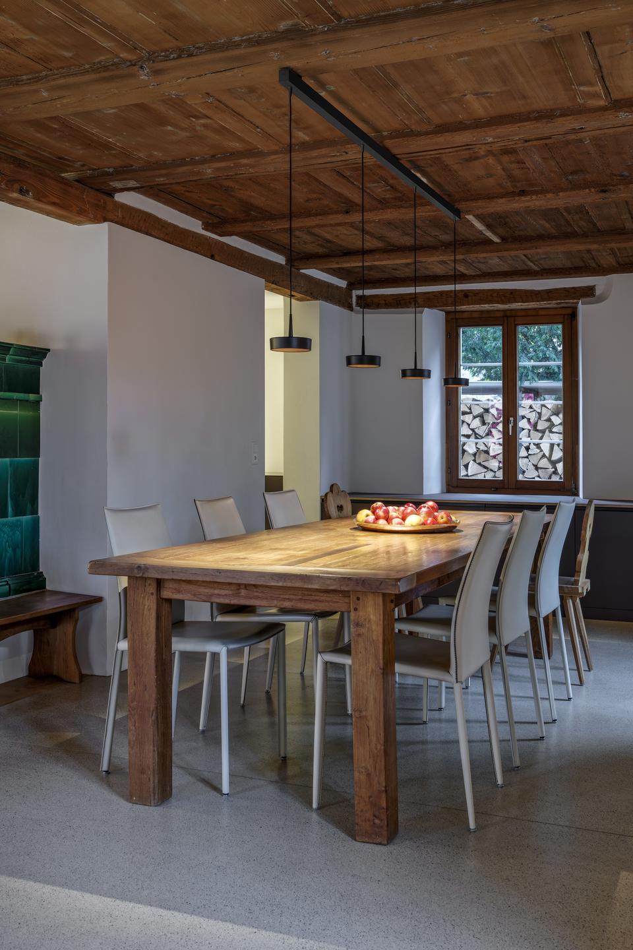
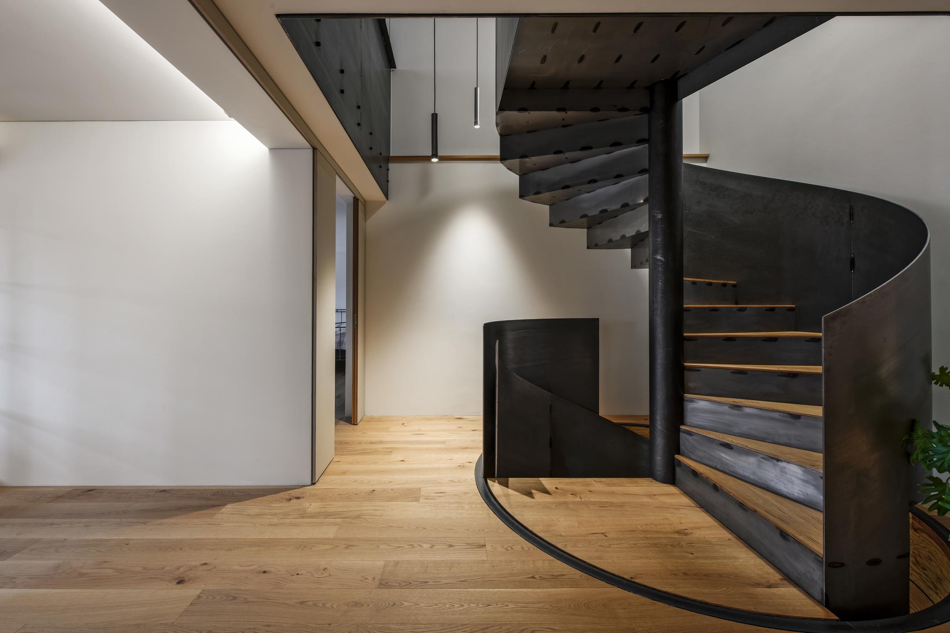
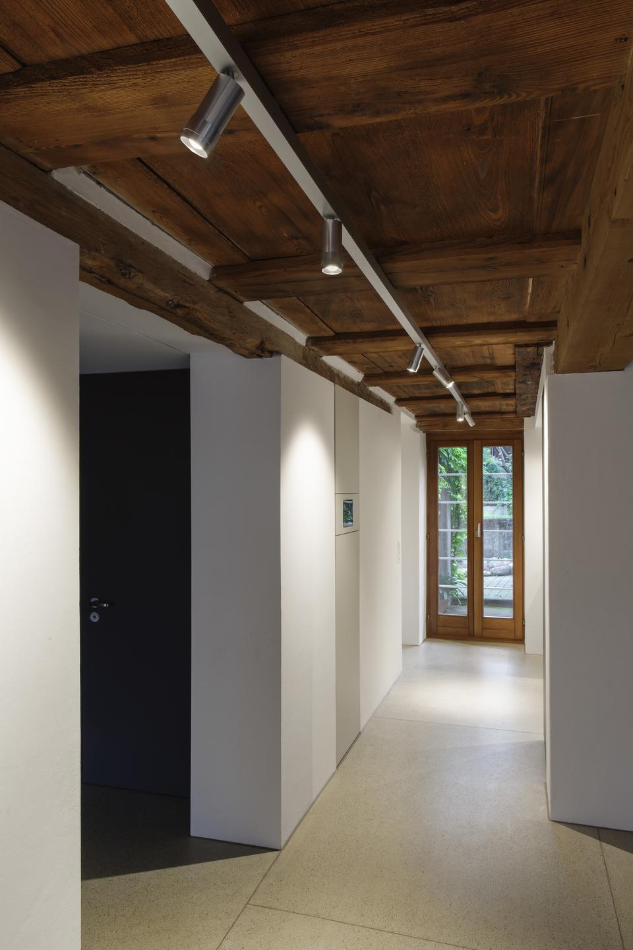
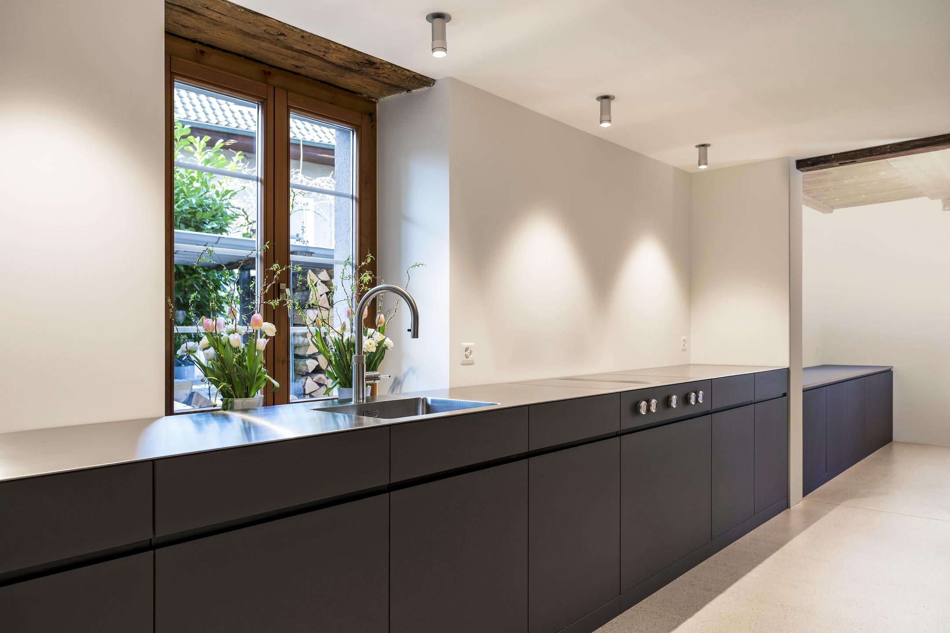
![[Translate to Englisch:]](/fileadmin/_processed_/b/1/csm_Kueche-Spicher0381_477a083355.jpg)

