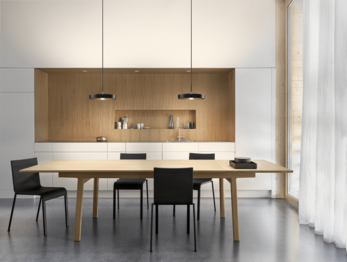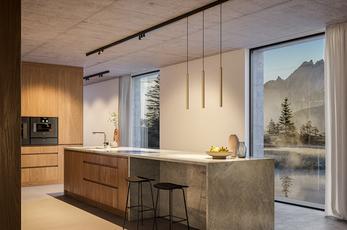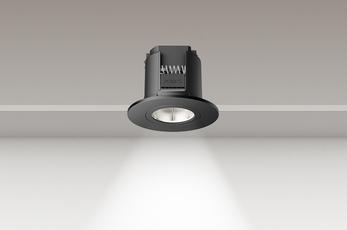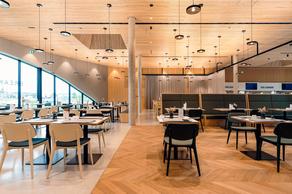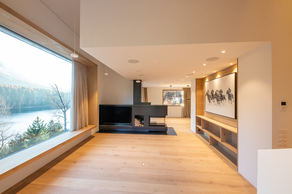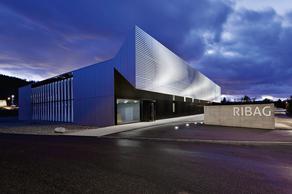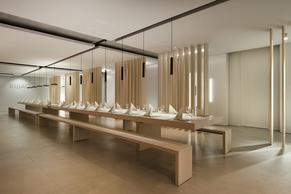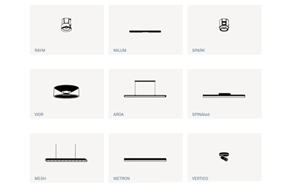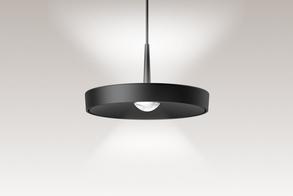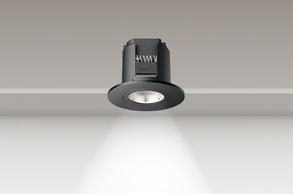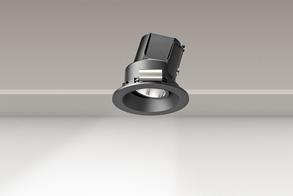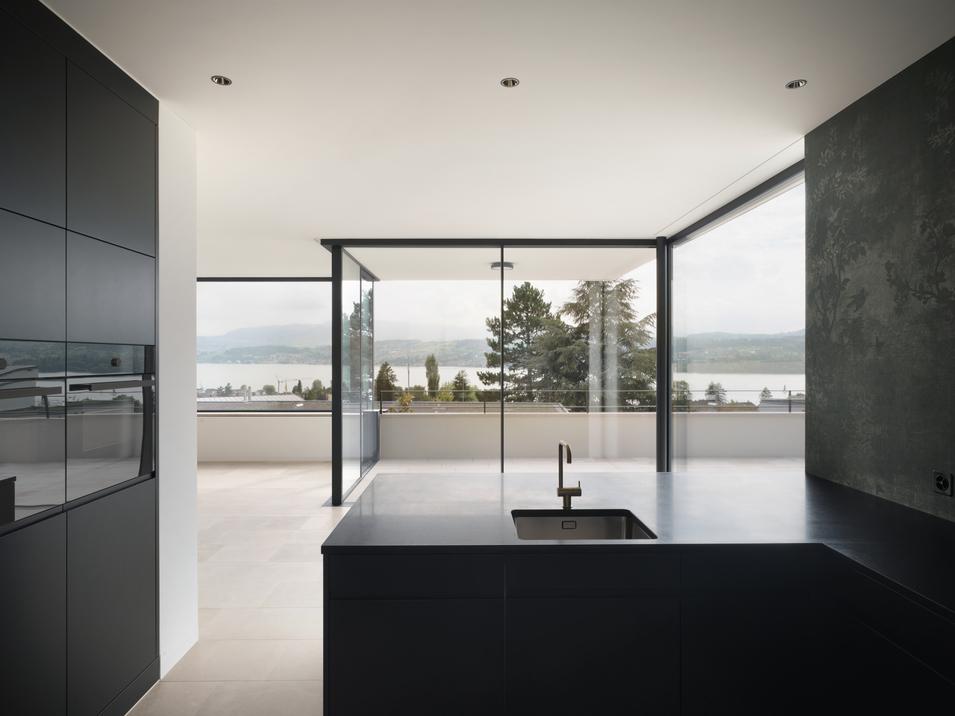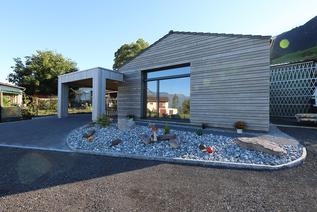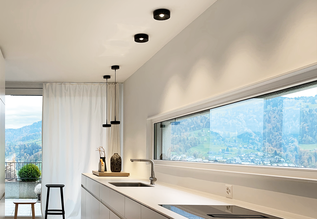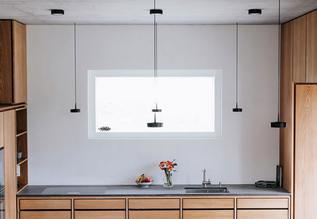Character building with vision 07. April 2021
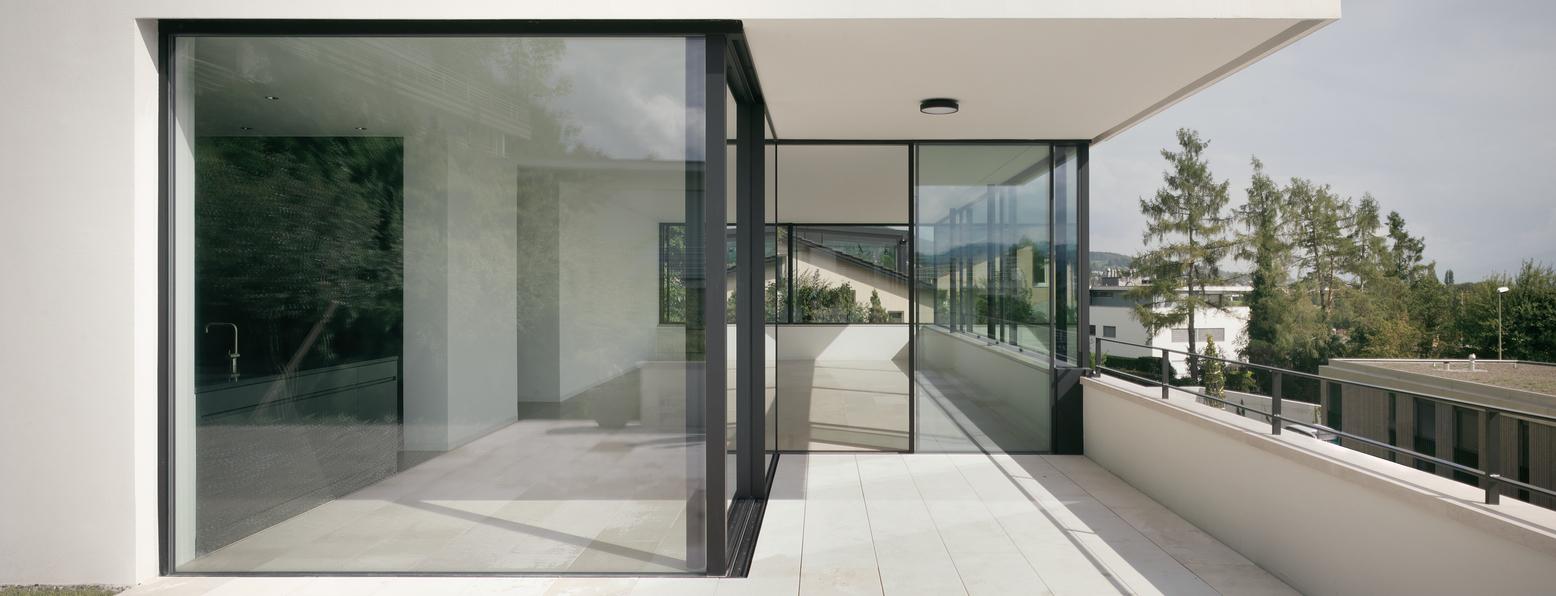
Schneider Lieberherr Architects designed a singlefamily home in Meilen. The terraced building nestles elegantly into the slope and is both straightforward and complex. The facade and the outdoor areas, designed with the utmost attention to detail, are consistently reflected in the indoor appearance and lighting concept.
Architectural styles from different eras characterise this building in a dense residential area in Meilen. On the southern slope, with a dreamy view of Lake Zurich and the mountains, one building catches the eye.
«Our creative answer to the hillside location was a structure that itself was tranquil and horizontally aligned.»
Prisca Lieberherr, Architect
«This project was influenced by the analysis of a variety of references from the modern era, including the Villa Tugendhat,» emphasises architect Prisca Lieberherr, who designed and executed the project together with Silvia Schneider. The owners had an affinity for modern architecture and were also open to experimentation, adds Lieberherr. The single-family home does, indeed, remind one of Villa Tugendhat, a major modernist work designed in 1929 by architect and Bauhaus director Mies van der Rohe. It is still fascinating today thanks to its precise form and the interplay between interior and exterior. A sophisticated landscape of terraces, an elongated conservatory corridor, and generous window hinges allow the architecture to blend into the landscape. The topography was a central element in developing the building’s form. «Our creative answer to the hillside location was a structure that itself was tranquil and horizontally aligned,» the founders of Schneider Lieberherr Architects explain.
The owners had clear expectations regarding spatial planning and dimensions. The garage, hobby room, guest apartment, and utility room are found on the two lowest floors. The living and dining areas are on the ground floor, planned with a grand window facade. «On this floor, we chose windows with slim, black frames and special glazing, whereas we used standard wood-metal framed windows on the upper floor,» says Prisca Lieberherr. In contrast to the current trend of floor-to-ceiling windows, the architects suggested continuous horizontal windows with low parapets. «These create a private space in a densely populated area, without blocking the view of the lake on the living floor,» she explains. The windows on the upper floor with the bedrooms are designed smaller, also with parapets. The base of the facade was designed with natural stone, in this case, marble, to anchor the building into the slope visually. The material is also used inside. «The owners wanted highquality materials and selected light marble for the interior construction,» the architects explain. This gave rise to the idea of using Crema Avorio marble in various surface treatments, not only in the indoor space but also in the facade and parapets.
The black-and-white colour concept is also used consistently throughout the entire project. The centrepiece is the black steel staircase, a striking room sculpture that connects the entire house. Black is carried into the kitchen as well. The dark green wallpaper with discreet floral ornaments, suggested by the owner, is especially eye-catching.
«For the lighting, we consciously focused on a single brand and selected black lamps from different RIBAG collections to create a uniform appearance.»
Prisca Lieberherr, Architect
The black-and-white theme and the discreet, consistent materialisation that draws the outside in meets the owners’ expectations. They give the home character and a coherent overall appearance reflected in every detail throughout the house.
A beautiful project in the architects’ view: «Our residential projects are very different, of course, but we always look for artistic unity and a consistent general material concept.» This makes the property, completed in the fall of 2018, not only a dream house for its residents but an exemplary project for the architects.
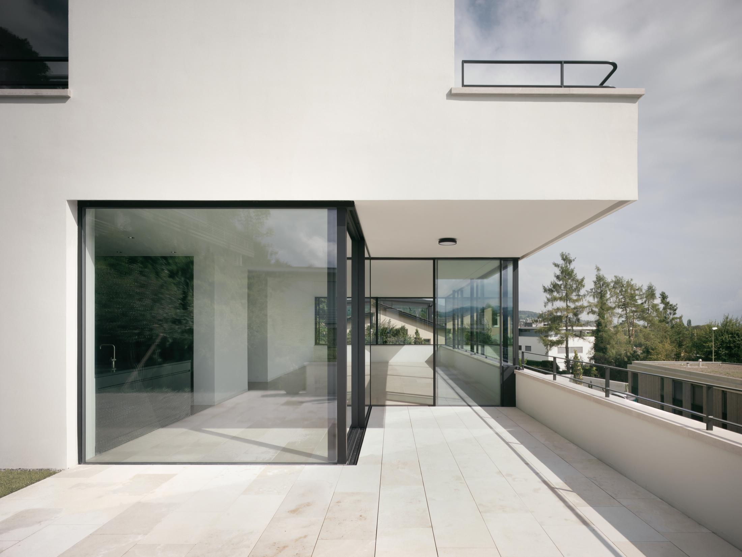
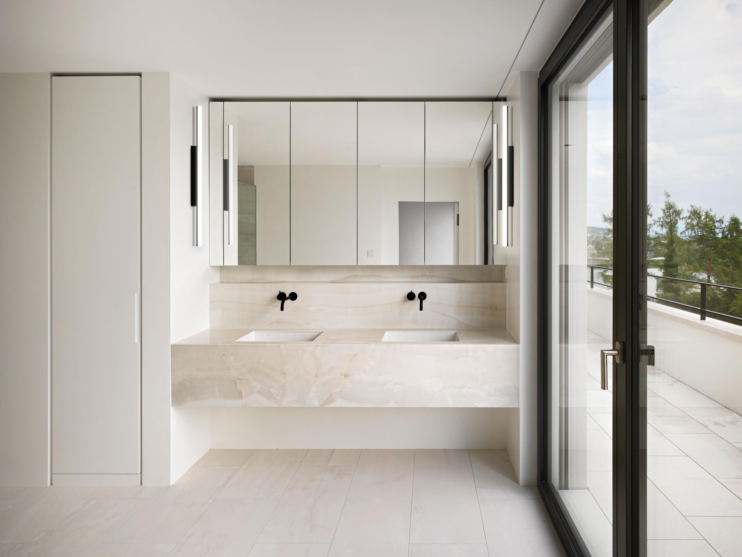
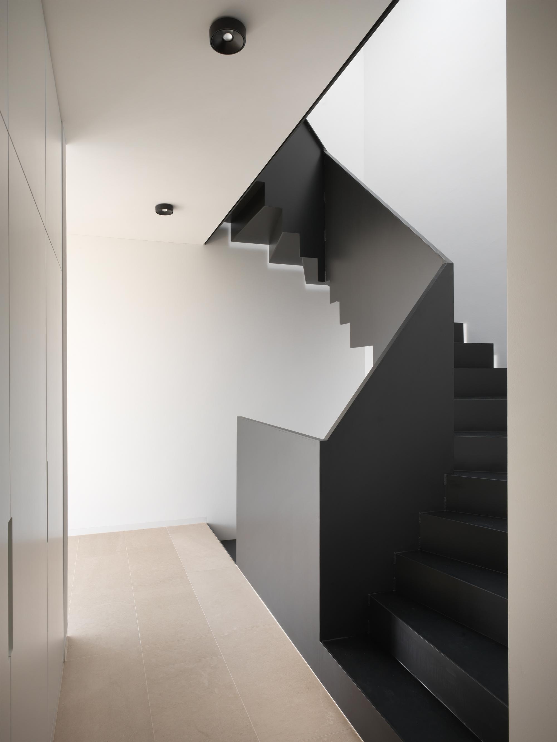
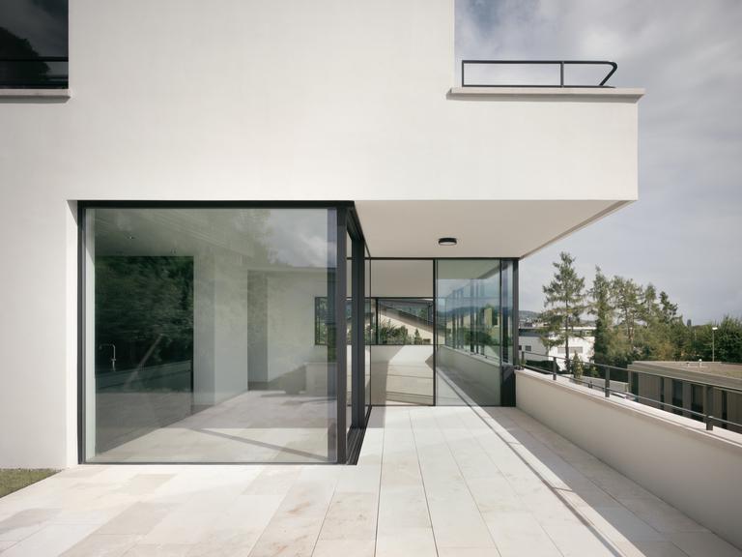
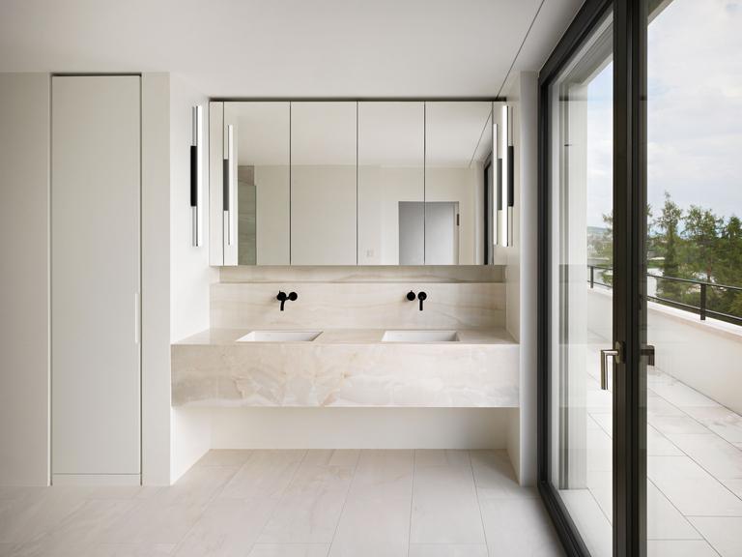
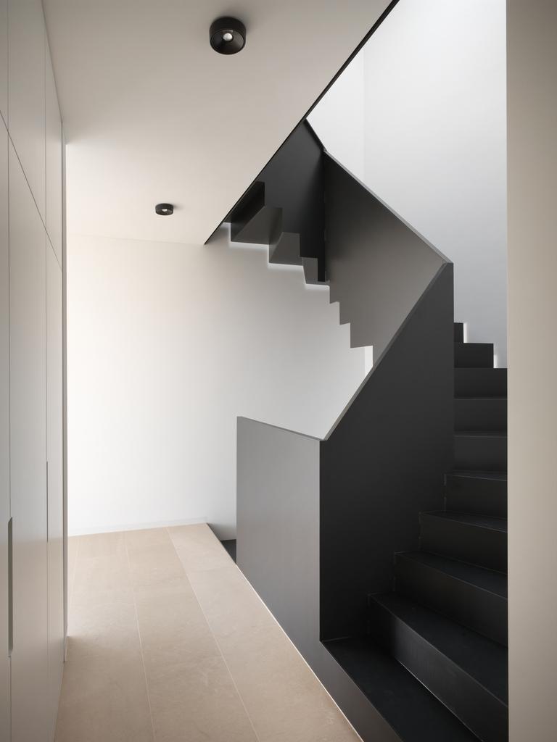
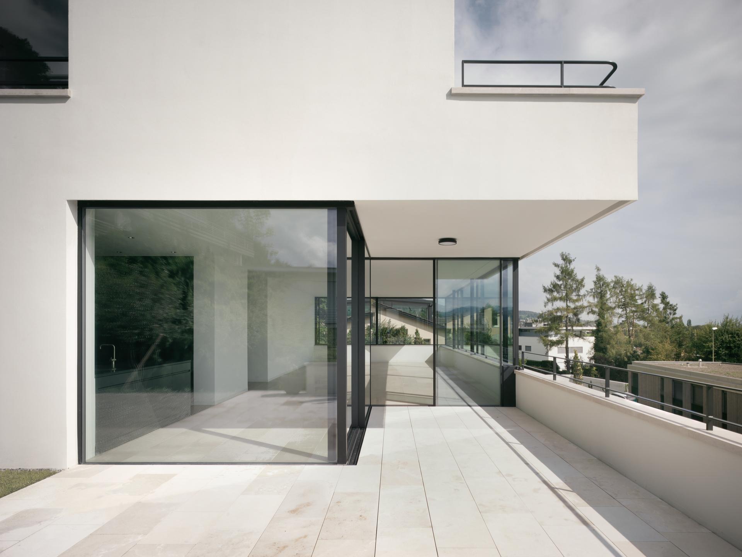
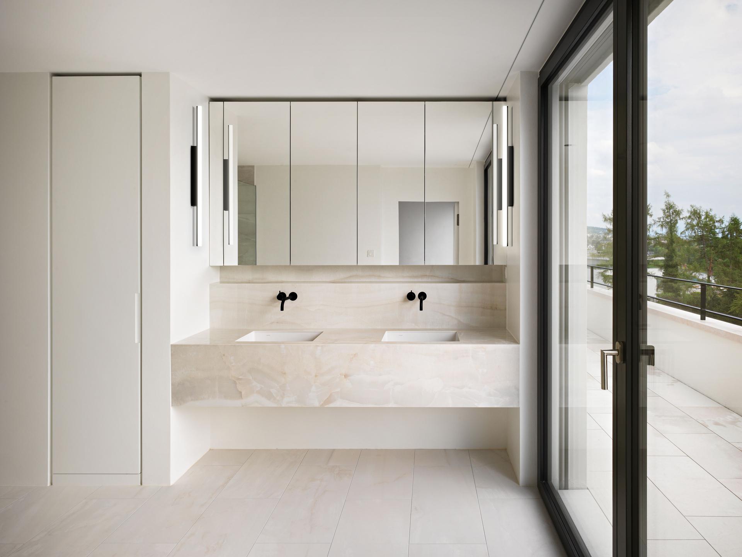
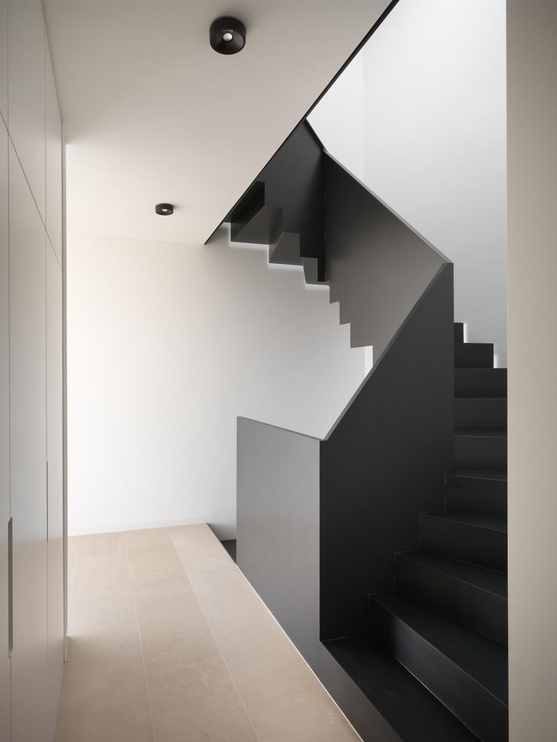
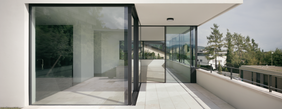
ARVA mounted lamp on the terrace of the single-family house, Meilen
![[Translate to Englisch:] [Translate to Englisch:]](/fileadmin/_processed_/1/1/csm_11_180914_Bergstrasse-Meilen_Leuchten-neu_6a677a6062.jpg)
[Translate to Englisch:]
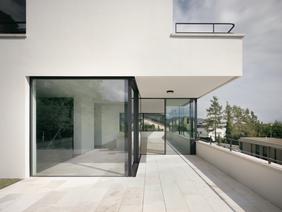
ARVA mounted lamp on the terrace of the single-family house, Meilen
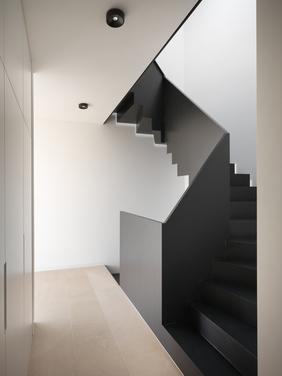
KIVO ceiling lamp in the staircase of the single-famiy house, Meilen ZH
![[Translate to Englisch:] [Translate to Englisch:]](/fileadmin/_processed_/a/c/csm_04_180914_Bergstrasse-Meilen_eaf6c37e3a.jpg)
[Translate to Englisch:]
PRODUCTS USED
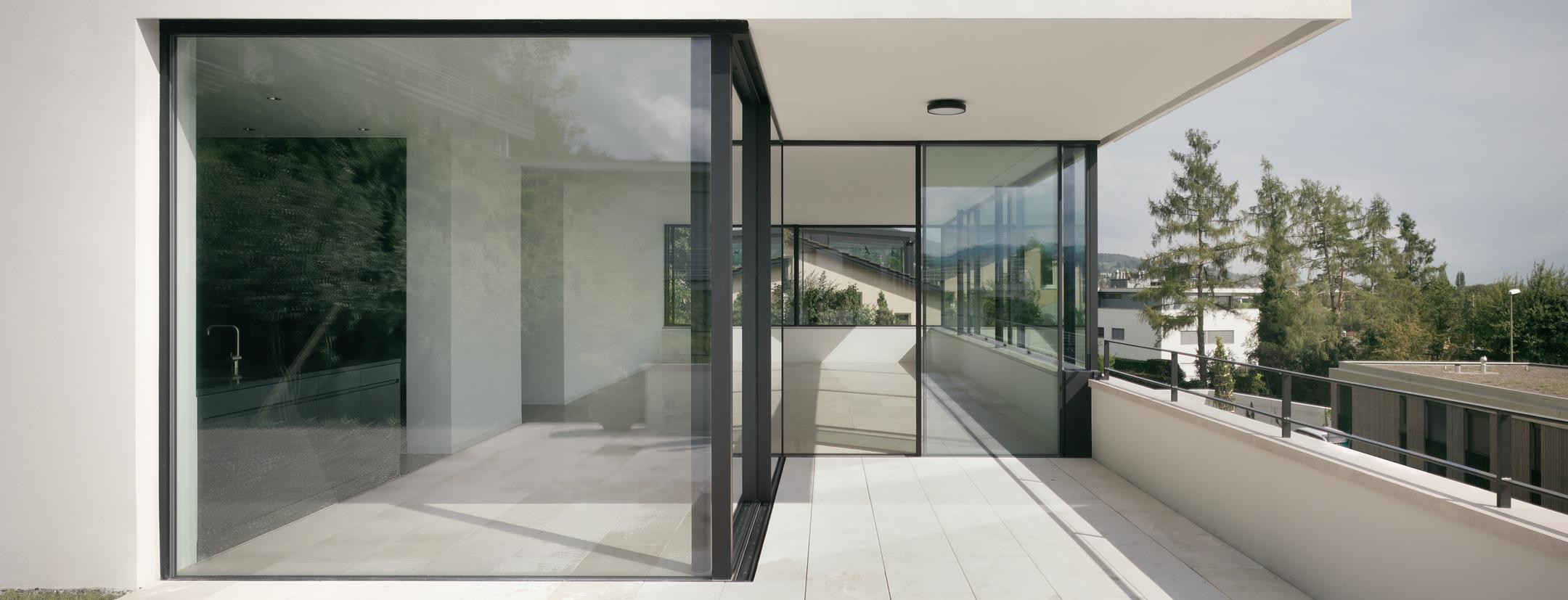
![[Translate to Englisch:]](/fileadmin/_processed_/1/1/csm_11_180914_Bergstrasse-Meilen_Leuchten-neu_266cd42607.jpg)
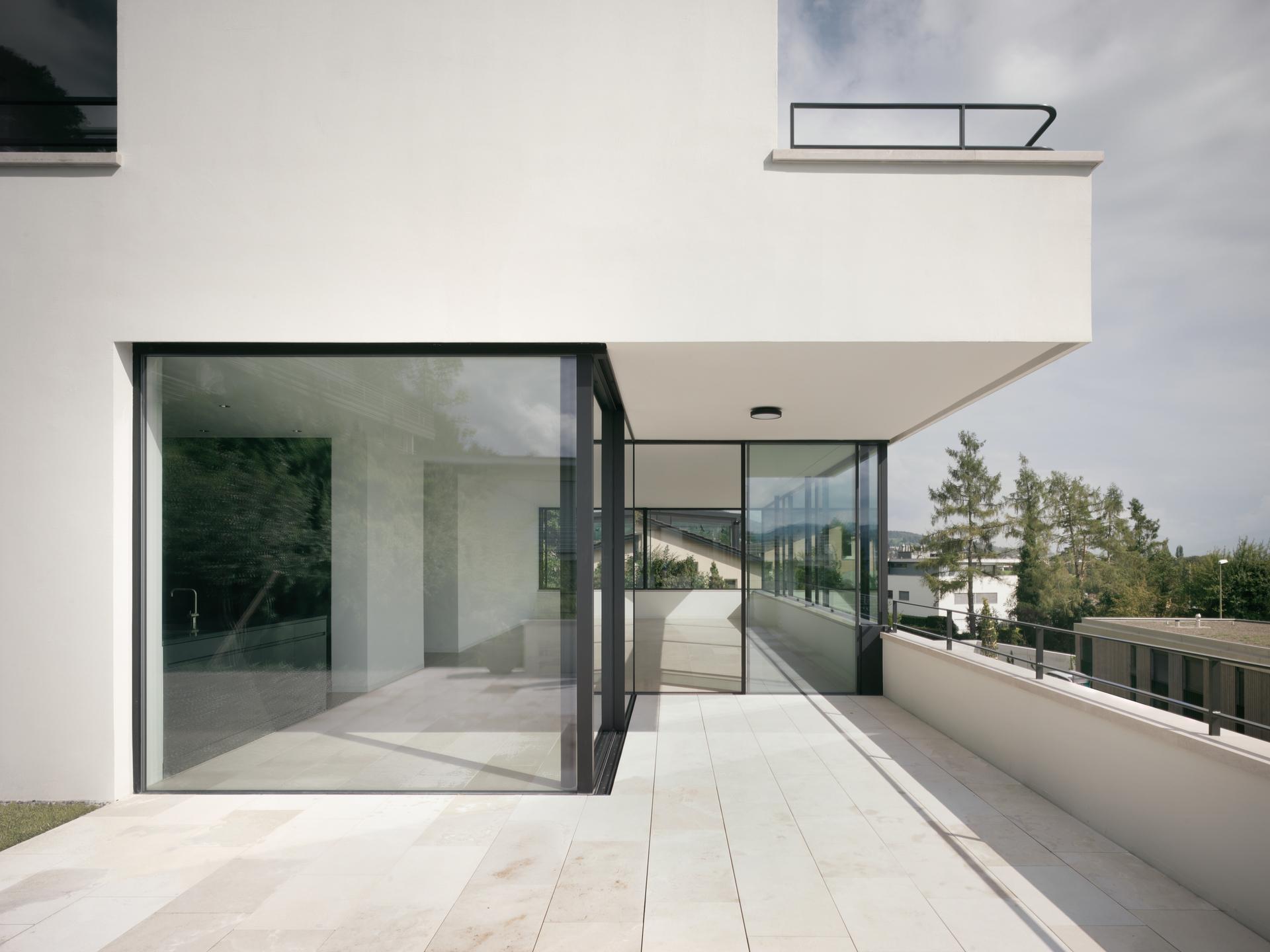
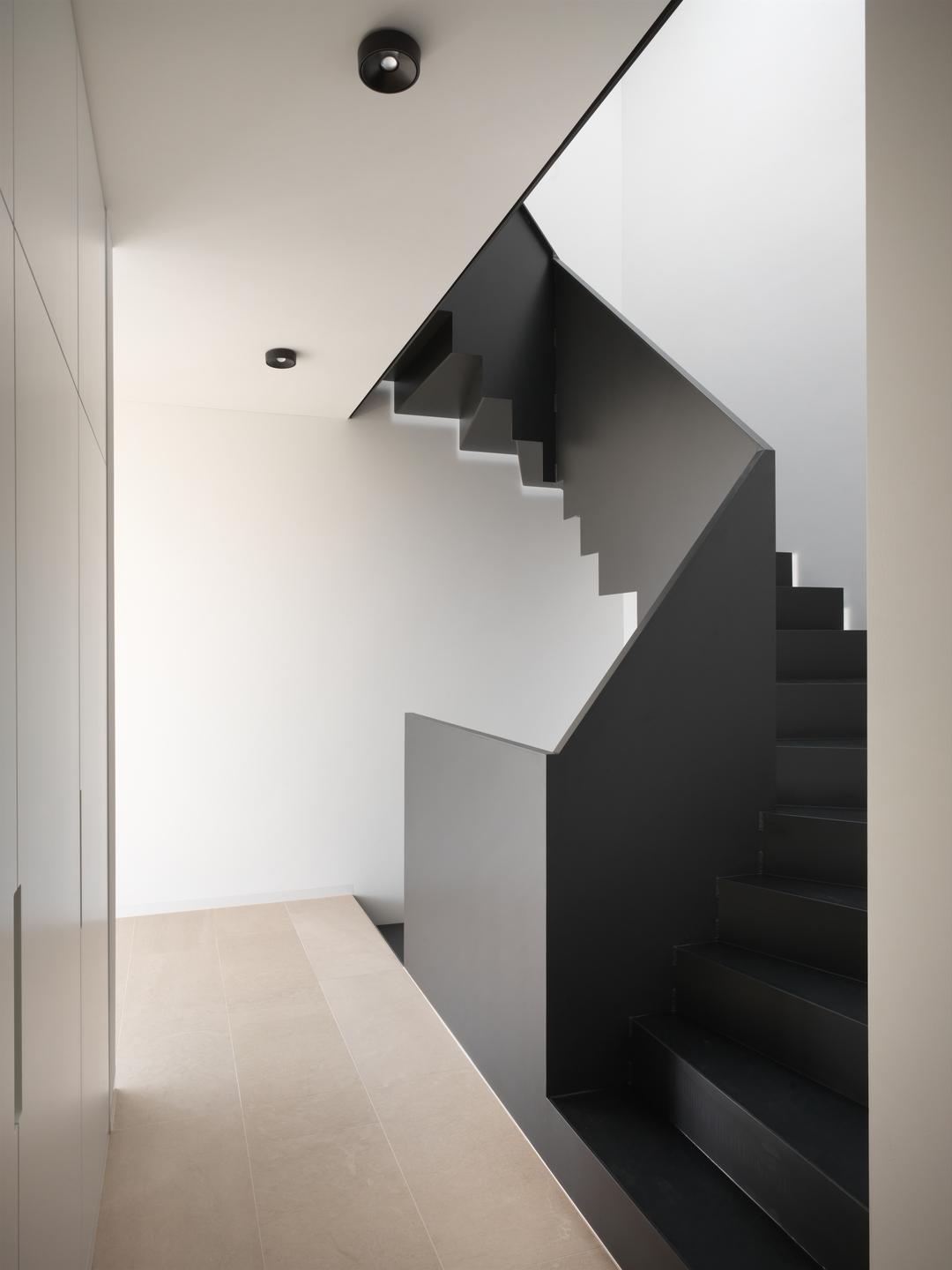
![[Translate to Englisch:]](/fileadmin/_processed_/a/c/csm_04_180914_Bergstrasse-Meilen_187c4ab98a.jpg)

